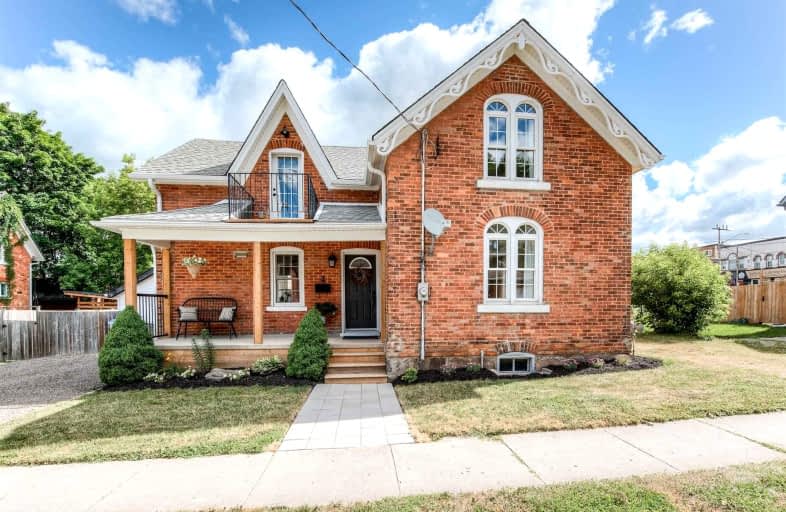
Mornington Central Public School
Elementary: Public
6.31 km
North Easthope Public School
Elementary: Public
16.31 km
St Mary's Separate School
Elementary: Catholic
17.12 km
Central Perth Elementary School
Elementary: Public
14.09 km
Milverton Public School
Elementary: Public
0.72 km
Elma Township Public School
Elementary: Public
13.06 km
Mitchell District High School
Secondary: Public
23.69 km
Norwell District Secondary School
Secondary: Public
30.61 km
Stratford Central Secondary School
Secondary: Public
22.21 km
St Michael Catholic Secondary School
Secondary: Catholic
20.77 km
Listowel District Secondary School
Secondary: Public
18.13 km
Stratford Northwestern Secondary School
Secondary: Public
20.90 km




