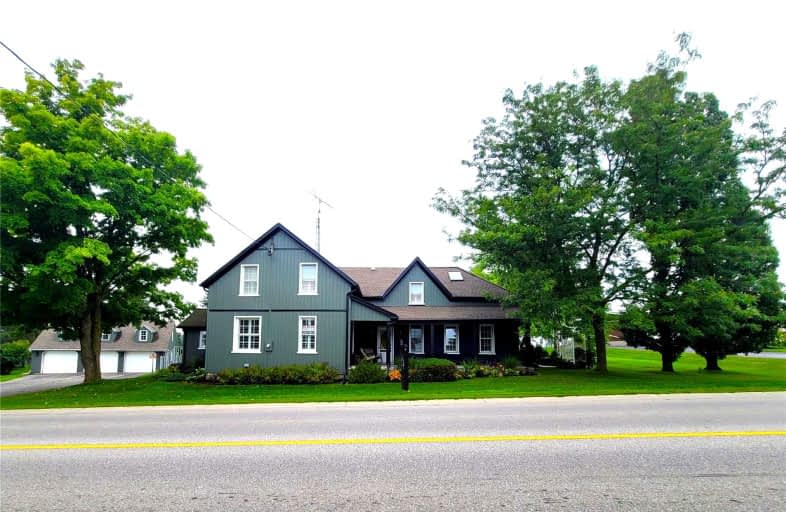
North Easthope Public School
Elementary: Public
2.08 km
Grandview Public School
Elementary: Public
11.38 km
Sprucedale Public School
Elementary: Public
6.17 km
Holy Family Catholic Elementary School
Elementary: Catholic
11.31 km
Tavistock Public School
Elementary: Public
11.79 km
Wellesley Public School
Elementary: Public
8.95 km
Stratford Central Secondary School
Secondary: Public
13.33 km
St Michael Catholic Secondary School
Secondary: Catholic
13.36 km
Stratford Northwestern Secondary School
Secondary: Public
13.25 km
Resurrection Catholic Secondary School
Secondary: Catholic
23.62 km
Waterloo-Oxford District Secondary School
Secondary: Public
12.28 km
Sir John A Macdonald Secondary School
Secondary: Public
20.41 km


