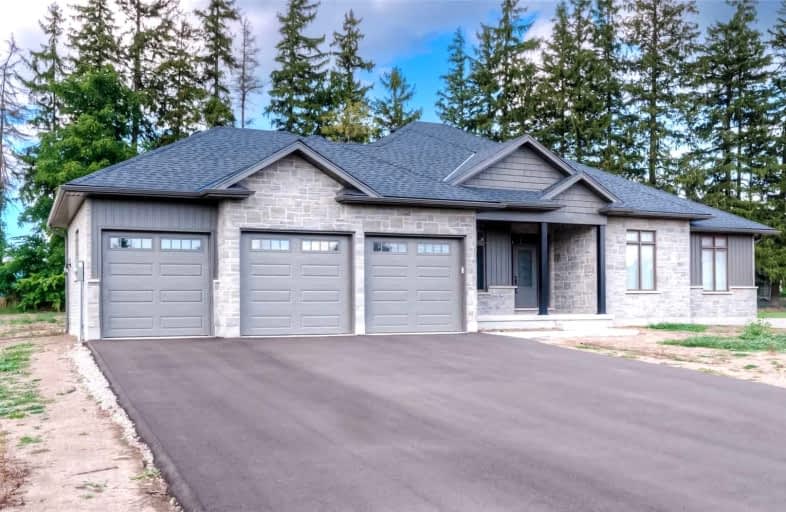
St Joseph Separate School
Elementary: Catholic
4.70 km
Shakespeare Public School
Elementary: Public
5.28 km
Hamlet Public School
Elementary: Public
5.14 km
St Ambrose Separate School
Elementary: Catholic
4.87 km
Downie Central Public School
Elementary: Public
4.40 km
Avon Public School
Elementary: Public
5.89 km
Mitchell District High School
Secondary: Public
21.46 km
St Marys District Collegiate and Vocational Institute
Secondary: Public
11.70 km
Stratford Central Secondary School
Secondary: Public
5.93 km
Ingersoll District Collegiate Institute
Secondary: Public
32.92 km
St Michael Catholic Secondary School
Secondary: Catholic
7.18 km
Stratford Northwestern Secondary School
Secondary: Public
7.06 km


