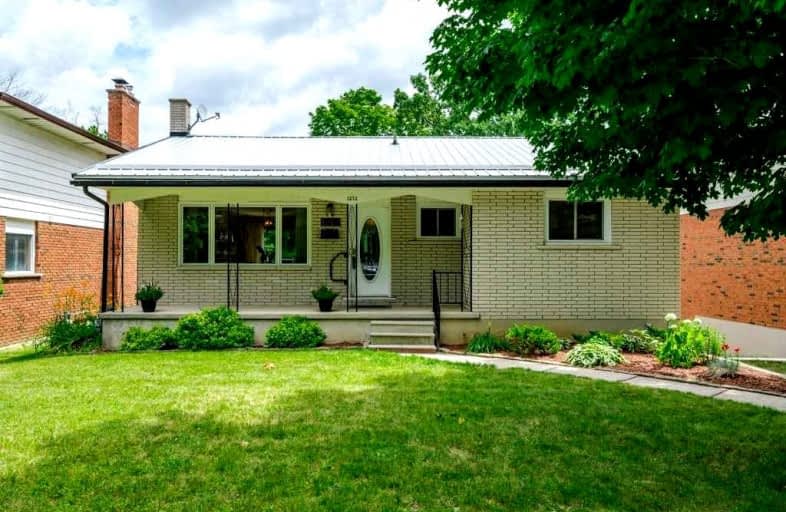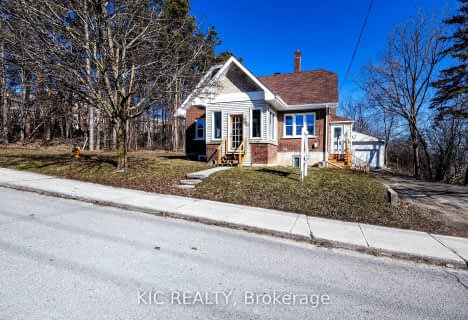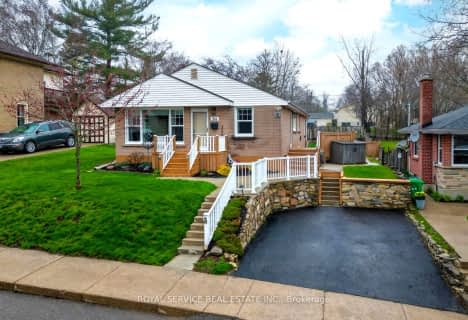
Adam Scott Intermediate School
Elementary: Public
1.70 km
Queen Elizabeth Public School
Elementary: Public
2.45 km
R F Downey Public School
Elementary: Public
1.81 km
St. Paul Catholic Elementary School
Elementary: Catholic
1.41 km
Edmison Heights Public School
Elementary: Public
1.01 km
St. Anne Catholic Elementary School
Elementary: Catholic
2.58 km
ÉSC Monseigneur-Jamot
Secondary: Catholic
6.95 km
Peterborough Collegiate and Vocational School
Secondary: Public
3.70 km
Kenner Collegiate and Vocational Institute
Secondary: Public
7.11 km
Adam Scott Collegiate and Vocational Institute
Secondary: Public
1.73 km
Thomas A Stewart Secondary School
Secondary: Public
1.25 km
St. Peter Catholic Secondary School
Secondary: Catholic
4.46 km
$
$669,900
- 2 bath
- 3 bed
- 1100 sqft
352 Gifford Drive, Douro-Dummer, Ontario • K9L 1A8 • Rural Douro-Dummer
$
$699,000
- 1 bath
- 3 bed
- 1100 sqft
20 Mcnab Avenue South, Douro-Dummer, Ontario • K9L 1V2 • Rural Douro-Dummer












