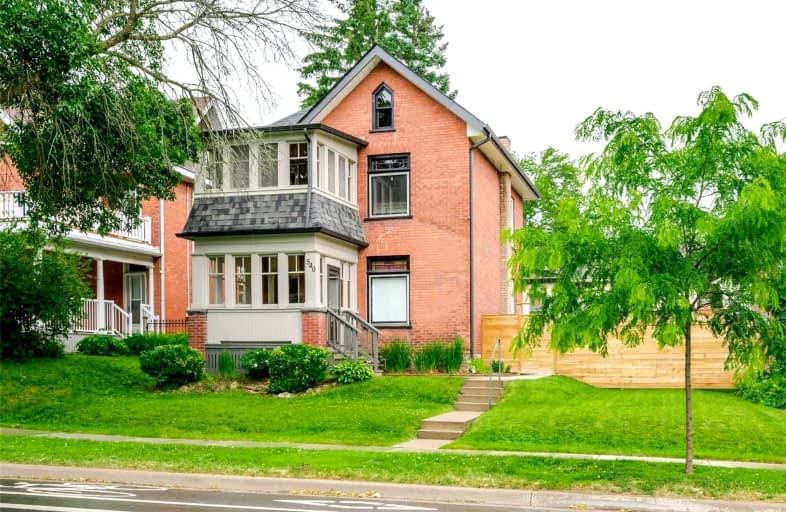
Highland Heights Public School
Elementary: Public
1.78 km
ÉÉC Monseigneur-Jamot
Elementary: Catholic
1.55 km
Keith Wightman Public School
Elementary: Public
1.85 km
St. Teresa Catholic Elementary School
Elementary: Catholic
1.38 km
Queen Mary Public School
Elementary: Public
0.50 km
Prince of Wales Public School
Elementary: Public
0.55 km
ÉSC Monseigneur-Jamot
Secondary: Catholic
2.82 km
Peterborough Collegiate and Vocational School
Secondary: Public
1.20 km
Kenner Collegiate and Vocational Institute
Secondary: Public
2.68 km
Holy Cross Catholic Secondary School
Secondary: Catholic
3.11 km
Adam Scott Collegiate and Vocational Institute
Secondary: Public
2.97 km
St. Peter Catholic Secondary School
Secondary: Catholic
1.08 km
$
$799,000
- 3 bath
- 3 bed
- 1100 sqft
909 Fairbairn Street, Smith Ennismore Lakefield, Ontario • K9H 6C2 • Rural Smith-Ennismore-Lakefield














