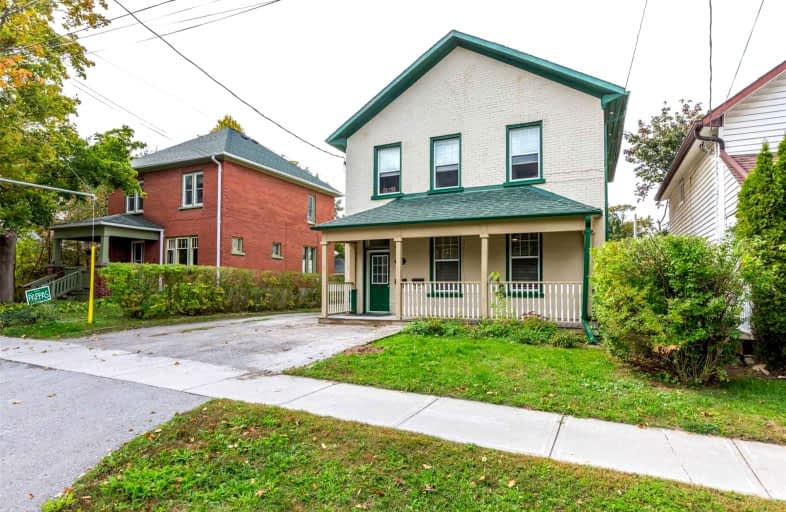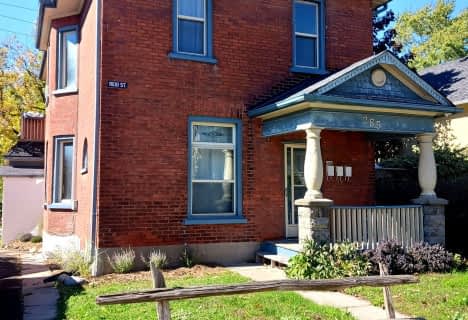
Adam Scott Intermediate School
Elementary: Public
1.93 km
Queen Elizabeth Public School
Elementary: Public
1.33 km
Immaculate Conception Catholic Elementary School
Elementary: Catholic
0.86 km
Armour Heights Public School
Elementary: Public
0.95 km
King George Public School
Elementary: Public
1.00 km
St. Anne Catholic Elementary School
Elementary: Catholic
1.44 km
Peterborough Collegiate and Vocational School
Secondary: Public
0.40 km
Kenner Collegiate and Vocational Institute
Secondary: Public
3.62 km
Holy Cross Catholic Secondary School
Secondary: Catholic
4.63 km
Adam Scott Collegiate and Vocational Institute
Secondary: Public
1.91 km
Thomas A Stewart Secondary School
Secondary: Public
2.34 km
St. Peter Catholic Secondary School
Secondary: Catholic
2.14 km










