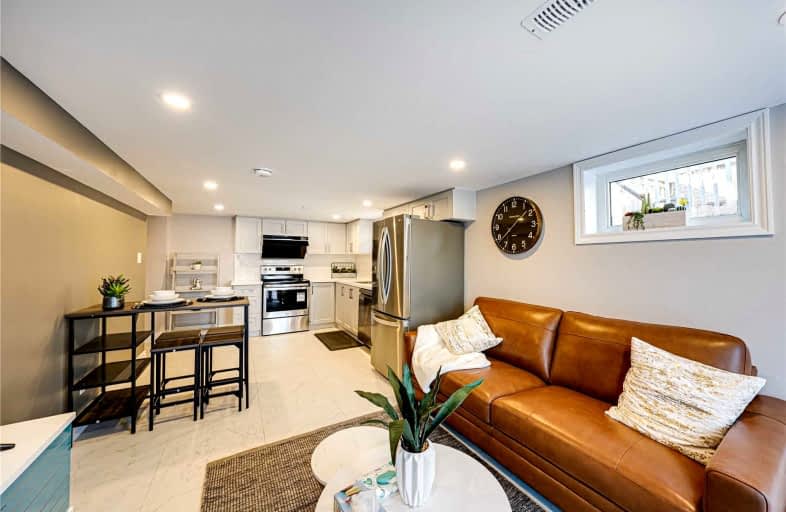
Adam Scott Intermediate School
Elementary: Public
0.35 km
Queen Elizabeth Public School
Elementary: Public
1.10 km
R F Downey Public School
Elementary: Public
1.09 km
St. Paul Catholic Elementary School
Elementary: Catholic
0.49 km
Edmison Heights Public School
Elementary: Public
0.42 km
St. Anne Catholic Elementary School
Elementary: Catholic
1.22 km
ÉSC Monseigneur-Jamot
Secondary: Catholic
5.64 km
Peterborough Collegiate and Vocational School
Secondary: Public
2.40 km
Kenner Collegiate and Vocational Institute
Secondary: Public
5.82 km
Adam Scott Collegiate and Vocational Institute
Secondary: Public
0.38 km
Thomas A Stewart Secondary School
Secondary: Public
0.80 km
St. Peter Catholic Secondary School
Secondary: Catholic
3.13 km





