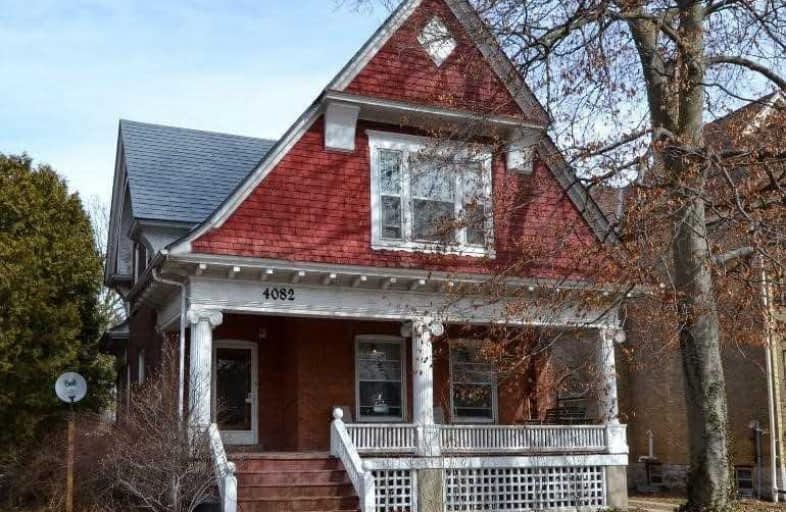
Holy Rosary Catholic School
Elementary: Catholic
8.55 km
Wyoming Public School
Elementary: Public
8.04 km
St Philip Catholic School
Elementary: Catholic
0.34 km
Lambton Central Centennial School
Elementary: Public
3.48 km
École Hillcrest Public School
Elementary: Public
1.59 km
Queen Elizabeth II P Public School
Elementary: Public
0.30 km
École secondaire Franco-Jeunesse
Secondary: Public
20.32 km
École secondaire catholique École secondaire Saint-François-Xavier
Secondary: Catholic
20.40 km
Alexander Mackenzie Secondary School
Secondary: Public
21.33 km
Lambton Central Collegiate and Vocational Institute
Secondary: Public
0.51 km
Northern Collegiate Institute and Vocational School
Secondary: Public
22.11 km
St Patrick's Catholic Secondary School
Secondary: Catholic
20.36 km


