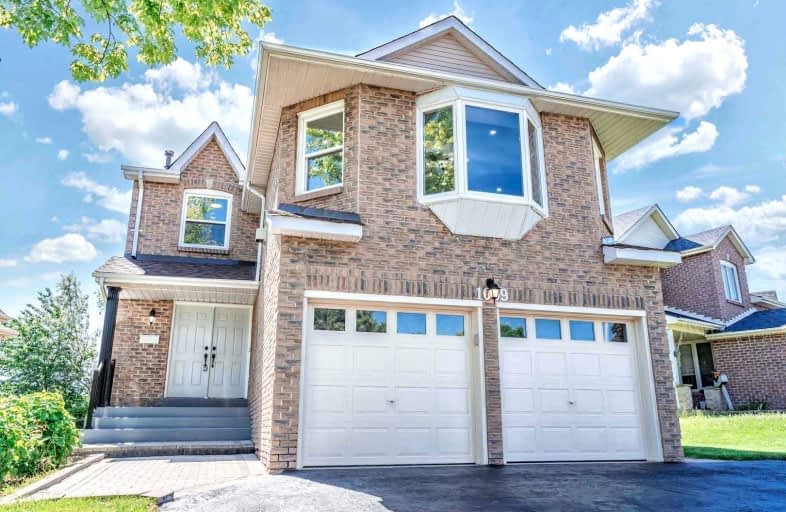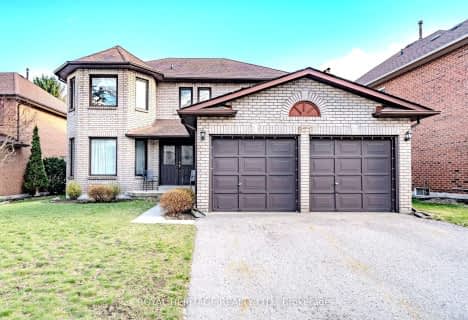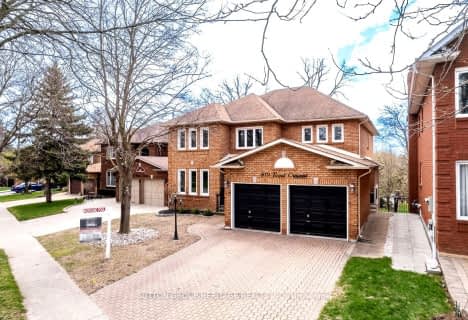
3D Walkthrough

Vaughan Willard Public School
Elementary: Public
0.92 km
Fr Fenelon Catholic School
Elementary: Catholic
1.66 km
Maple Ridge Public School
Elementary: Public
2.05 km
Frenchman's Bay Public School
Elementary: Public
1.63 km
St Isaac Jogues Catholic School
Elementary: Catholic
1.74 km
William Dunbar Public School
Elementary: Public
1.03 km
École secondaire Ronald-Marion
Secondary: Public
3.89 km
Sir Oliver Mowat Collegiate Institute
Secondary: Public
6.49 km
Pine Ridge Secondary School
Secondary: Public
2.53 km
Dunbarton High School
Secondary: Public
1.72 km
St Mary Catholic Secondary School
Secondary: Catholic
1.96 km
Pickering High School
Secondary: Public
4.65 km
$
$1,099,000
- 3 bath
- 4 bed
- 1500 sqft
1201 Canborough Crescent, Pickering, Ontario • L1V 3H4 • Liverpool
$
$1,439,900
- 3 bath
- 4 bed
- 2500 sqft
1233 Fieldstone Circle, Pickering, Ontario • L1X 1B9 • Liverpool
$
$1,599,898
- 4 bath
- 4 bed
- 2500 sqft
1501 Streamside Court, Pickering, Ontario • L1W 3Y3 • Bay Ridges













