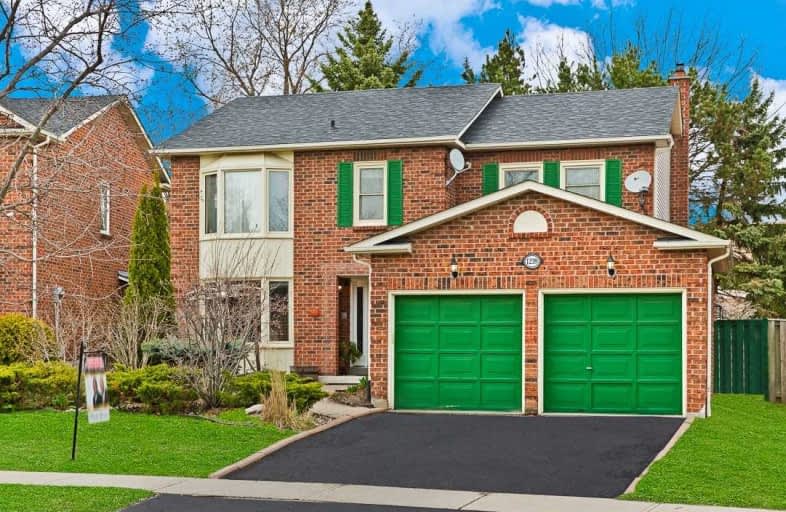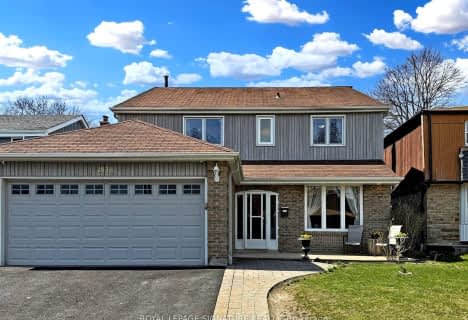
Vaughan Willard Public School
Elementary: Public
1.11 km
Glengrove Public School
Elementary: Public
1.22 km
Maple Ridge Public School
Elementary: Public
0.18 km
Valley Farm Public School
Elementary: Public
1.63 km
St Isaac Jogues Catholic School
Elementary: Catholic
0.29 km
William Dunbar Public School
Elementary: Public
1.17 km
École secondaire Ronald-Marion
Secondary: Public
2.28 km
Sir Oliver Mowat Collegiate Institute
Secondary: Public
8.27 km
Pine Ridge Secondary School
Secondary: Public
0.60 km
Dunbarton High School
Secondary: Public
3.24 km
St Mary Catholic Secondary School
Secondary: Catholic
2.27 km
Pickering High School
Secondary: Public
3.64 km
$
$1,049,900
- 4 bath
- 4 bed
- 2000 sqft
1577 Somergrove Crescent, Pickering, Ontario • L1X 2J5 • Brock Ridge
$
$1,050,000
- 3 bath
- 4 bed
- 2000 sqft
1578 Greenmount Street, Pickering, Ontario • L1X 2J1 • Brock Ridge
$
$1,099,000
- 4 bath
- 4 bed
- 2500 sqft
2367 Wildwood Crescent, Pickering, Ontario • L1X 2M8 • Brock Ridge











