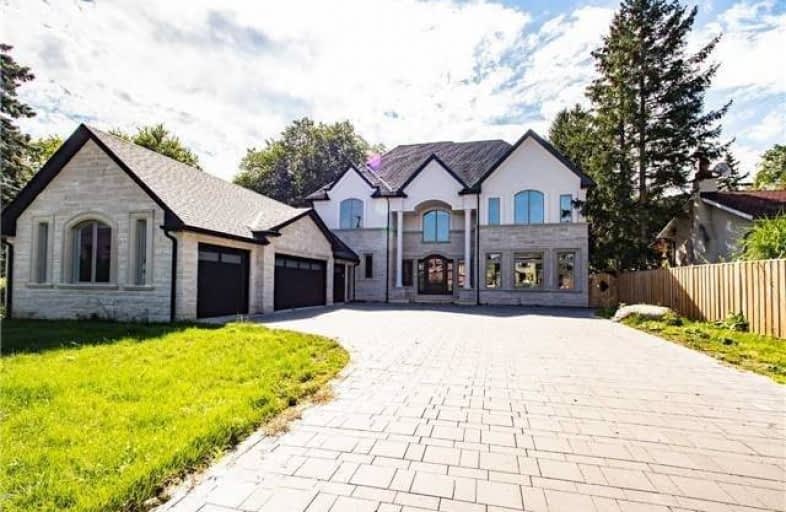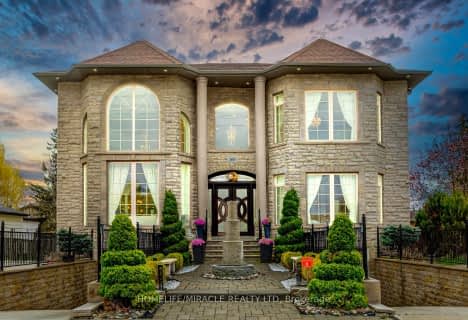
Rouge Valley Public School
Elementary: Public
1.90 km
St Monica Catholic School
Elementary: Catholic
0.56 km
Elizabeth B Phin Public School
Elementary: Public
0.77 km
Westcreek Public School
Elementary: Public
0.85 km
Altona Forest Public School
Elementary: Public
1.69 km
St Elizabeth Seton Catholic School
Elementary: Catholic
1.63 km
West Hill Collegiate Institute
Secondary: Public
5.80 km
Sir Oliver Mowat Collegiate Institute
Secondary: Public
4.06 km
Pine Ridge Secondary School
Secondary: Public
5.55 km
St John Paul II Catholic Secondary School
Secondary: Catholic
5.21 km
Dunbarton High School
Secondary: Public
2.17 km
St Mary Catholic Secondary School
Secondary: Catholic
2.73 km


