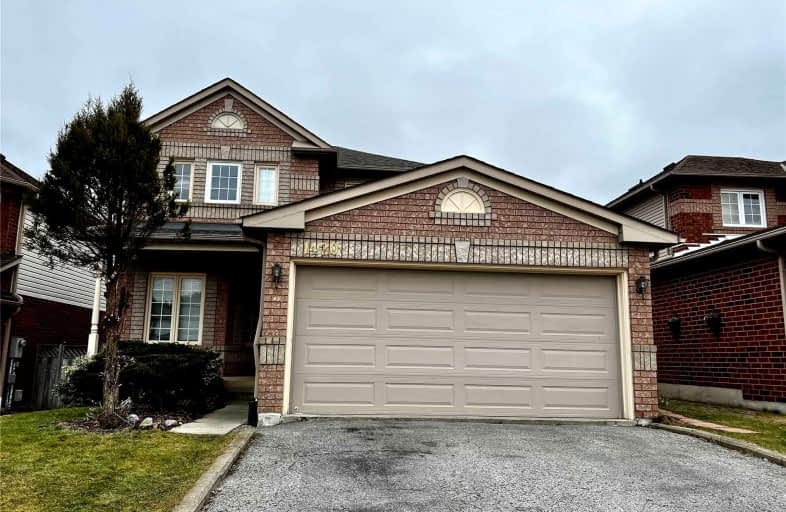Car-Dependent
- Most errands require a car.
29
/100
Some Transit
- Most errands require a car.
34
/100
Somewhat Bikeable
- Almost all errands require a car.
23
/100

École élémentaire École intermédiaire Ronald-Marion
Elementary: Public
0.76 km
École élémentaire Ronald-Marion
Elementary: Public
0.80 km
Maple Ridge Public School
Elementary: Public
2.01 km
Eagle Ridge Public School
Elementary: Public
1.70 km
St Wilfrid Catholic School
Elementary: Catholic
0.58 km
Valley Farm Public School
Elementary: Public
0.61 km
École secondaire Ronald-Marion
Secondary: Public
0.79 km
Notre Dame Catholic Secondary School
Secondary: Catholic
5.30 km
Pine Ridge Secondary School
Secondary: Public
1.52 km
Dunbarton High School
Secondary: Public
5.36 km
St Mary Catholic Secondary School
Secondary: Catholic
4.30 km
Pickering High School
Secondary: Public
2.52 km
-
Creekside Park
2545 William Jackson Dr (At Liatris Dr.), Pickering ON L1X 0C3 1.65km -
Lakeside Park
Ajax ON 6.65km -
Ajax Rotary Park
177 Lake Drwy W (Bayly), Ajax ON L1S 7J1 6.81km
-
RBC Royal Bank
320 Harwood Ave S (Hardwood And Bayly), Ajax ON L1S 2J1 5.94km -
RBC Royal Bank
480 Taunton Rd E (Baldwin), Whitby ON L1N 5R5 12.09km -
RBC Royal Bank
714 Rossland Rd E (Garden), Whitby ON L1N 9L3 12.62km
$
$3,250
- 3 bath
- 3 bed
- 1500 sqft
1052 Skyridge Boulevard, Pickering, Ontario • L1X 0G5 • Rural Pickering










