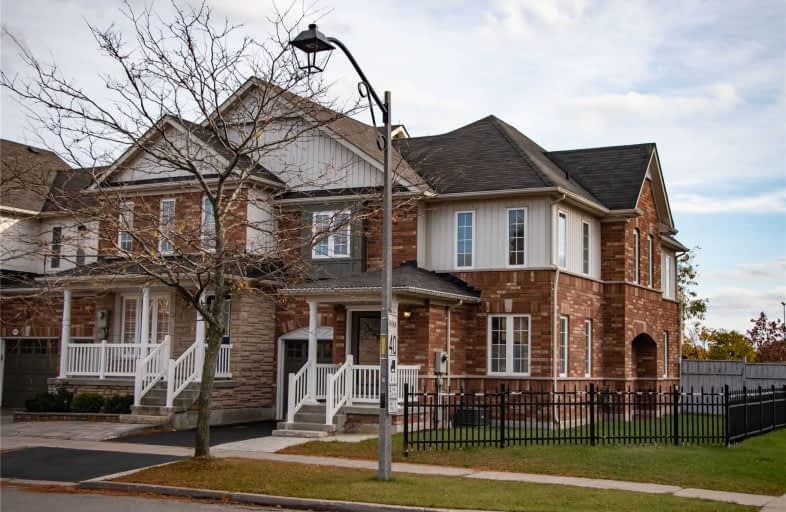
École élémentaire École intermédiaire Ronald-Marion
Elementary: Public
2.19 km
Vaughan Willard Public School
Elementary: Public
1.61 km
Glengrove Public School
Elementary: Public
0.49 km
Bayview Heights Public School
Elementary: Public
1.47 km
Maple Ridge Public School
Elementary: Public
1.57 km
Valley Farm Public School
Elementary: Public
2.05 km
École secondaire Ronald-Marion
Secondary: Public
2.26 km
Archbishop Denis O'Connor Catholic High School
Secondary: Catholic
5.32 km
Pine Ridge Secondary School
Secondary: Public
1.74 km
Dunbarton High School
Secondary: Public
3.65 km
St Mary Catholic Secondary School
Secondary: Catholic
3.39 km
Pickering High School
Secondary: Public
2.72 km


