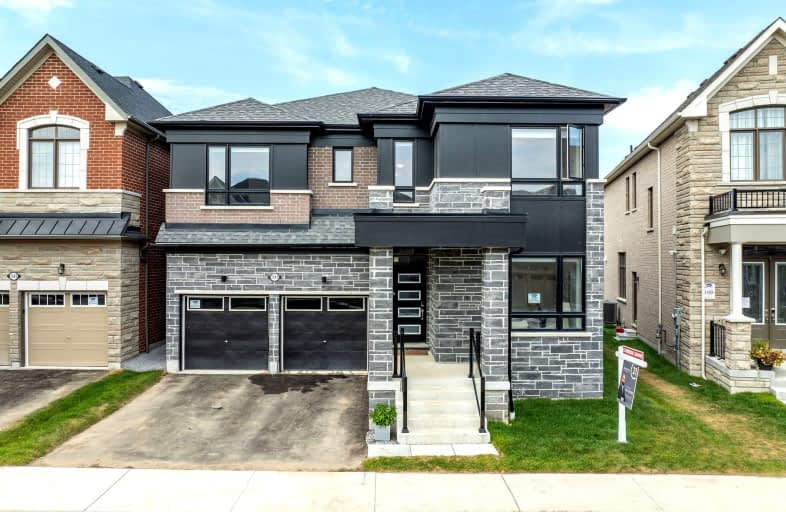Car-Dependent
- Almost all errands require a car.
No Nearby Transit
- Almost all errands require a car.
Somewhat Bikeable
- Almost all errands require a car.

École élémentaire École intermédiaire Ronald-Marion
Elementary: PublicValley View Public School
Elementary: PublicÉcole élémentaire Ronald-Marion
Elementary: PublicEagle Ridge Public School
Elementary: PublicSt Wilfrid Catholic School
Elementary: CatholicValley Farm Public School
Elementary: PublicÉcole secondaire Ronald-Marion
Secondary: PublicNotre Dame Catholic Secondary School
Secondary: CatholicPine Ridge Secondary School
Secondary: PublicSt Mary Catholic Secondary School
Secondary: CatholicJ Clarke Richardson Collegiate
Secondary: PublicPickering High School
Secondary: Public-
Rouge National Urban Park
Zoo Rd, Toronto ON M1B 5W8 10.31km -
Mint Leaf Park
Markham ON 11.43km -
Reesor Park
ON 11.44km
-
BMO Bank of Montreal
1360 Kingston Rd (Hwy 2 & Glenanna Road), Pickering ON L1V 3B4 6.64km -
TD Bank Financial Group
80 Copper Creek Dr, Markham ON L6B 0P2 10.7km -
RBC Royal Bank
60 Copper Creek Dr, Markham ON L6B 0P2 10.78km
- 4 bath
- 5 bed
- 2500 sqft
1408 Mockingbird Square, Pickering, Ontario • L0H 1J0 • Rural Pickering
- 4 bath
- 5 bed
- 3000 sqft
1289 Aquarius Trail, Pickering, Ontario • L1X 0L9 • Rural Pickering












