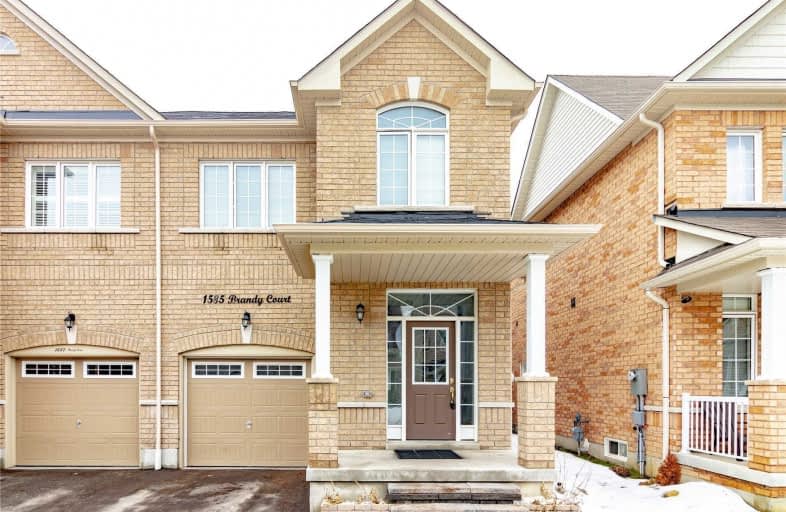
Video Tour

École élémentaire École intermédiaire Ronald-Marion
Elementary: Public
2.32 km
École élémentaire Ronald-Marion
Elementary: Public
2.31 km
Maple Ridge Public School
Elementary: Public
3.43 km
Eagle Ridge Public School
Elementary: Public
2.77 km
St Wilfrid Catholic School
Elementary: Catholic
1.70 km
Valley Farm Public School
Elementary: Public
2.27 km
École secondaire Ronald-Marion
Secondary: Public
2.30 km
Notre Dame Catholic Secondary School
Secondary: Catholic
5.33 km
Pine Ridge Secondary School
Secondary: Public
2.95 km
Dunbarton High School
Secondary: Public
6.64 km
St Mary Catholic Secondary School
Secondary: Catholic
5.35 km
Pickering High School
Secondary: Public
3.73 km


