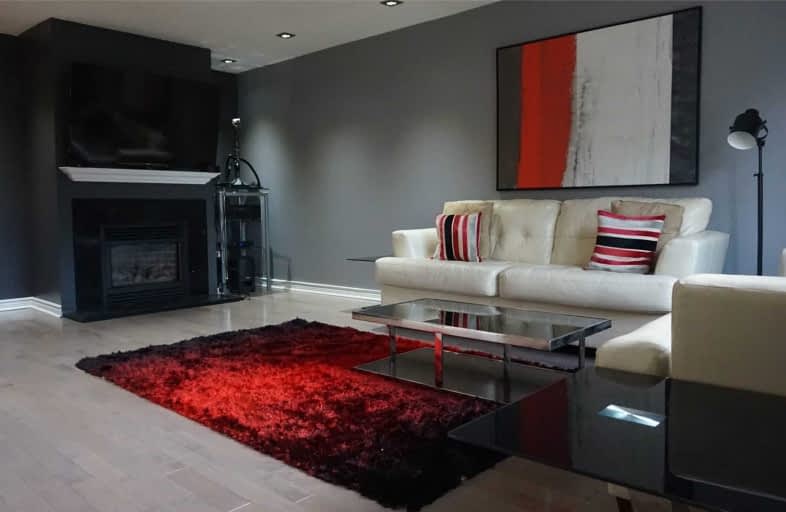
Vaughan Willard Public School
Elementary: Public
0.64 km
Glengrove Public School
Elementary: Public
0.99 km
Bayview Heights Public School
Elementary: Public
1.43 km
Maple Ridge Public School
Elementary: Public
1.42 km
St Isaac Jogues Catholic School
Elementary: Catholic
1.21 km
William Dunbar Public School
Elementary: Public
0.97 km
École secondaire Ronald-Marion
Secondary: Public
3.06 km
Sir Oliver Mowat Collegiate Institute
Secondary: Public
7.33 km
Pine Ridge Secondary School
Secondary: Public
1.85 km
Dunbarton High School
Secondary: Public
2.52 km
St Mary Catholic Secondary School
Secondary: Catholic
2.35 km
Pickering High School
Secondary: Public
3.83 km





