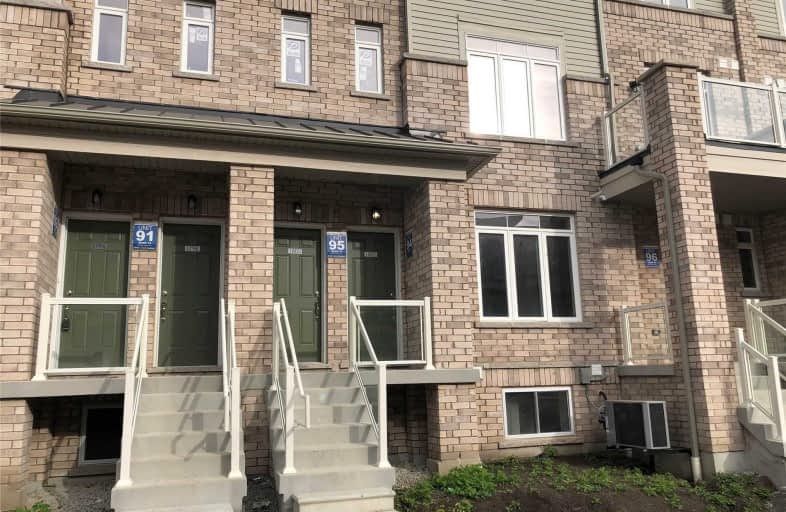
École élémentaire École intermédiaire Ronald-Marion
Elementary: Public
2.29 km
École élémentaire Ronald-Marion
Elementary: Public
2.25 km
Eagle Ridge Public School
Elementary: Public
2.48 km
St Wilfrid Catholic School
Elementary: Catholic
1.61 km
Alexander Graham Bell Public School
Elementary: Public
2.70 km
Valley Farm Public School
Elementary: Public
2.40 km
École secondaire Ronald-Marion
Secondary: Public
2.25 km
Notre Dame Catholic Secondary School
Secondary: Catholic
4.74 km
Pine Ridge Secondary School
Secondary: Public
3.23 km
St Mary Catholic Secondary School
Secondary: Catholic
5.79 km
J Clarke Richardson Collegiate
Secondary: Public
4.81 km
Pickering High School
Secondary: Public
3.44 km


