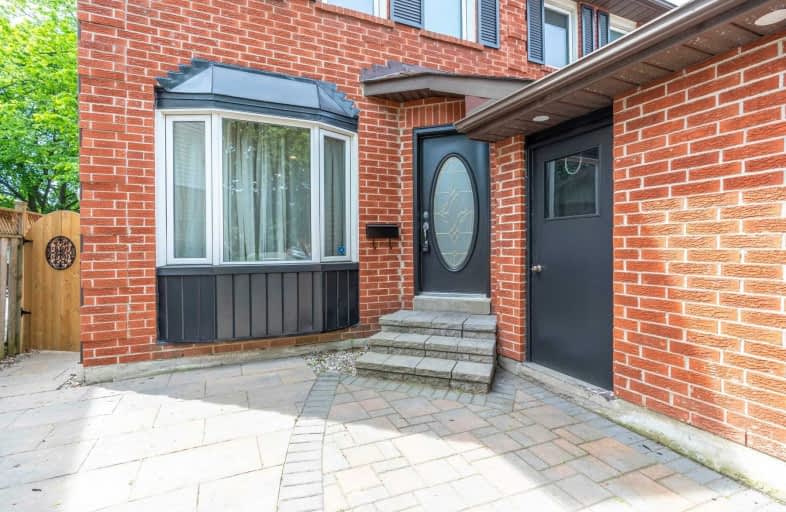
Vaughan Willard Public School
Elementary: Public
1.51 km
Altona Forest Public School
Elementary: Public
1.20 km
Gandatsetiagon Public School
Elementary: Public
0.32 km
Highbush Public School
Elementary: Public
0.90 km
William Dunbar Public School
Elementary: Public
1.17 km
St Elizabeth Seton Catholic School
Elementary: Catholic
1.23 km
École secondaire Ronald-Marion
Secondary: Public
4.40 km
Sir Oliver Mowat Collegiate Institute
Secondary: Public
6.34 km
Pine Ridge Secondary School
Secondary: Public
2.70 km
Dunbarton High School
Secondary: Public
1.41 km
St Mary Catholic Secondary School
Secondary: Catholic
0.33 km
Pickering High School
Secondary: Public
5.62 km





