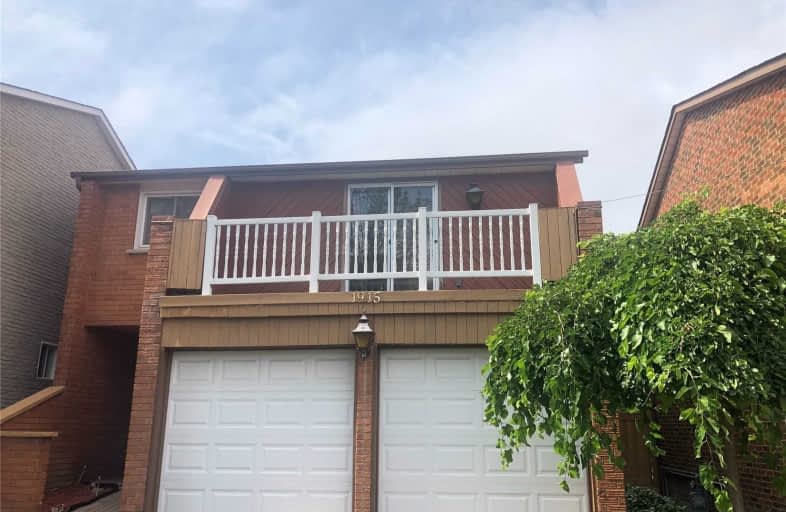
Vaughan Willard Public School
Elementary: Public
1.63 km
Altona Forest Public School
Elementary: Public
1.52 km
Gandatsetiagon Public School
Elementary: Public
0.34 km
Highbush Public School
Elementary: Public
1.39 km
William Dunbar Public School
Elementary: Public
1.28 km
St Elizabeth Seton Catholic School
Elementary: Catholic
1.60 km
École secondaire Ronald-Marion
Secondary: Public
4.14 km
Sir Oliver Mowat Collegiate Institute
Secondary: Public
6.88 km
Pine Ridge Secondary School
Secondary: Public
2.43 km
Dunbarton High School
Secondary: Public
2.03 km
St Mary Catholic Secondary School
Secondary: Catholic
0.51 km
Pickering High School
Secondary: Public
5.51 km






