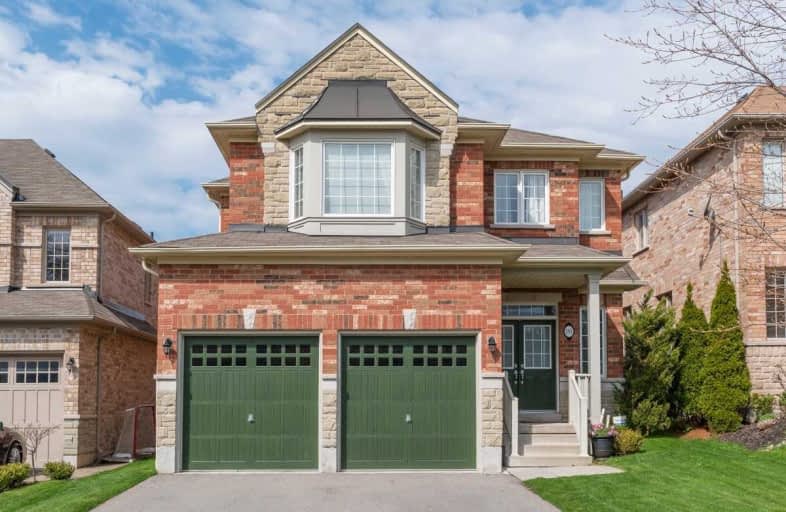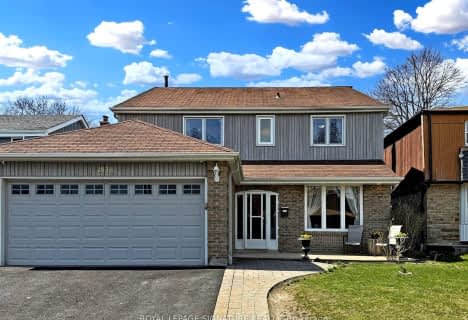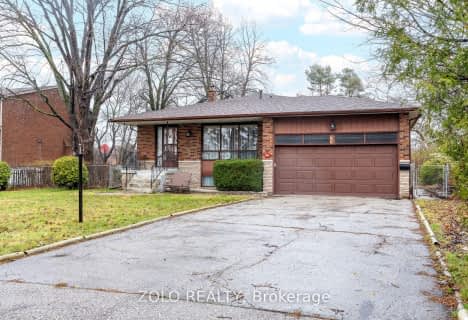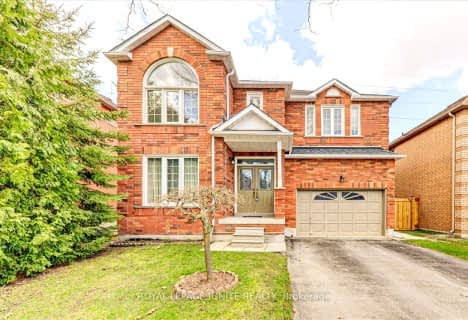
Video Tour

St Monica Catholic School
Elementary: Catholic
2.12 km
Elizabeth B Phin Public School
Elementary: Public
2.41 km
Westcreek Public School
Elementary: Public
1.34 km
Altona Forest Public School
Elementary: Public
1.61 km
Highbush Public School
Elementary: Public
2.08 km
St Elizabeth Seton Catholic School
Elementary: Catholic
1.74 km
St Mother Teresa Catholic Academy Secondary School
Secondary: Catholic
5.83 km
Sir Oliver Mowat Collegiate Institute
Secondary: Public
6.13 km
Pine Ridge Secondary School
Secondary: Public
4.71 km
St John Paul II Catholic Secondary School
Secondary: Catholic
6.27 km
Dunbarton High School
Secondary: Public
2.91 km
St Mary Catholic Secondary School
Secondary: Catholic
2.15 km






