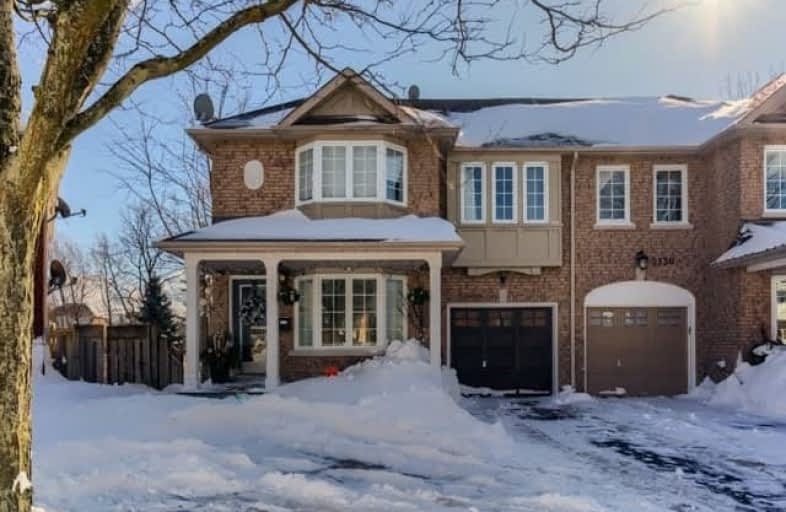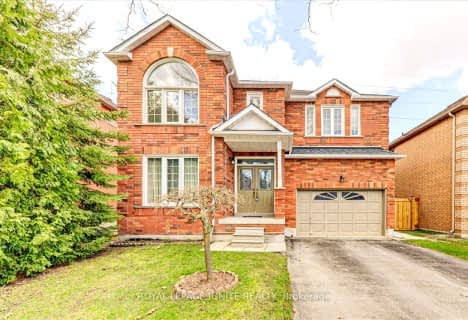
Altona Forest Public School
Elementary: Public
1.81 km
Gandatsetiagon Public School
Elementary: Public
0.70 km
Highbush Public School
Elementary: Public
1.73 km
St Isaac Jogues Catholic School
Elementary: Catholic
1.70 km
William Dunbar Public School
Elementary: Public
1.45 km
St Elizabeth Seton Catholic School
Elementary: Catholic
1.90 km
École secondaire Ronald-Marion
Secondary: Public
4.00 km
Sir Oliver Mowat Collegiate Institute
Secondary: Public
7.22 km
Pine Ridge Secondary School
Secondary: Public
2.30 km
Dunbarton High School
Secondary: Public
2.40 km
St Mary Catholic Secondary School
Secondary: Catholic
0.85 km
Pickering High School
Secondary: Public
5.45 km




