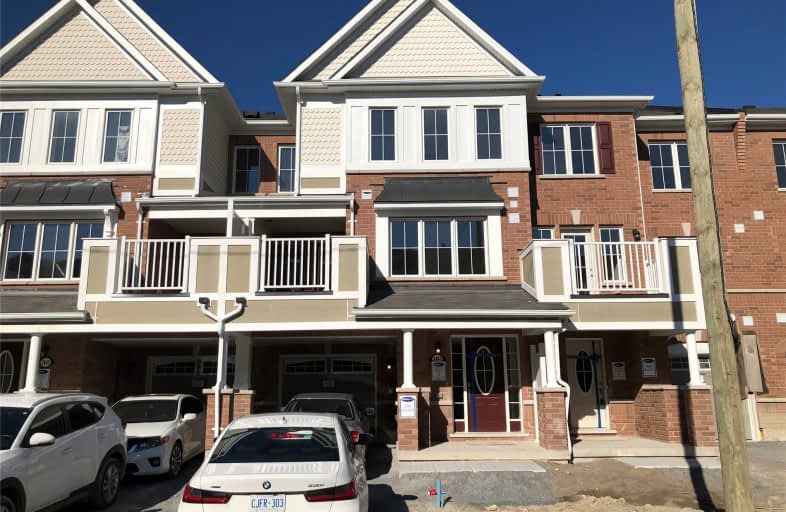
Gandatsetiagon Public School
Elementary: Public
4.33 km
Maple Ridge Public School
Elementary: Public
3.59 km
St Wilfrid Catholic School
Elementary: Catholic
3.34 km
Valley Farm Public School
Elementary: Public
3.29 km
St Isaac Jogues Catholic School
Elementary: Catholic
3.77 km
William Dunbar Public School
Elementary: Public
4.41 km
École secondaire Ronald-Marion
Secondary: Public
3.73 km
Notre Dame Catholic Secondary School
Secondary: Catholic
7.48 km
Pine Ridge Secondary School
Secondary: Public
3.28 km
Dunbarton High School
Secondary: Public
6.06 km
St Mary Catholic Secondary School
Secondary: Catholic
4.53 km
Pickering High School
Secondary: Public
5.45 km


