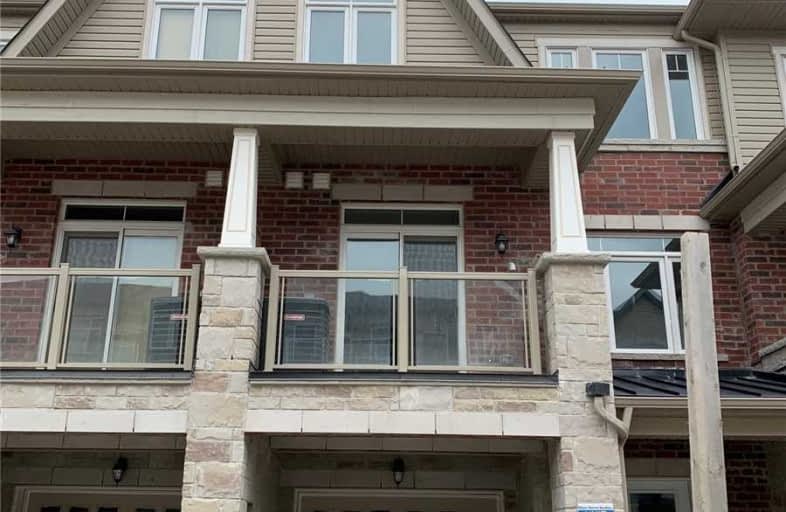
Vaughan Willard Public School
Elementary: Public
1.16 km
Glengrove Public School
Elementary: Public
0.47 km
Bayview Heights Public School
Elementary: Public
1.36 km
Maple Ridge Public School
Elementary: Public
1.38 km
St Isaac Jogues Catholic School
Elementary: Catholic
1.36 km
William Dunbar Public School
Elementary: Public
1.51 km
École secondaire Ronald-Marion
Secondary: Public
2.55 km
Archbishop Denis O'Connor Catholic High School
Secondary: Catholic
5.78 km
Pine Ridge Secondary School
Secondary: Public
1.68 km
Dunbarton High School
Secondary: Public
3.19 km
St Mary Catholic Secondary School
Secondary: Catholic
2.95 km
Pickering High School
Secondary: Public
3.17 km
$
$599,999
- 3 bath
- 3 bed
- 1600 sqft
206-1400 The Esplanade North, Pickering, Ontario • L1V 6V2 • Town Centre



