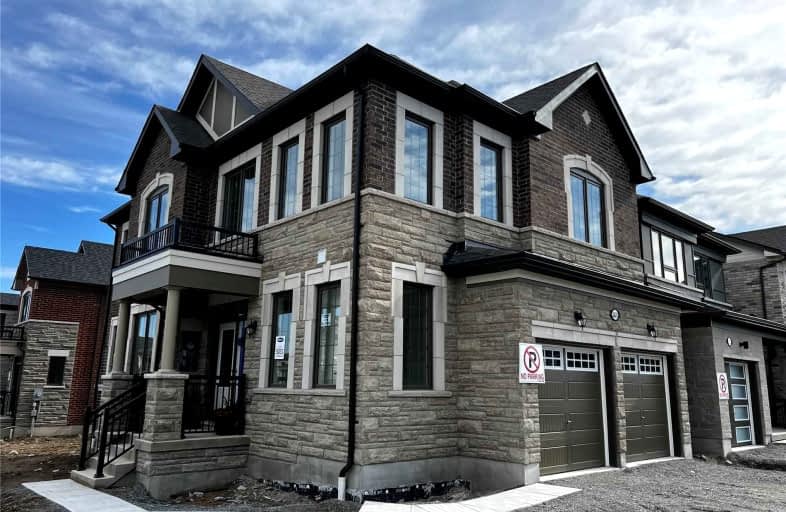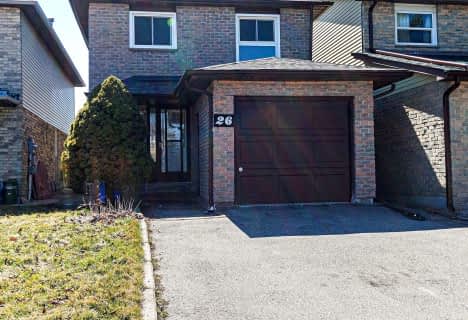
Holy Redeemer Catholic School
Elementary: Catholic
1.00 km
Highland Middle School
Elementary: Public
0.50 km
Hillmount Public School
Elementary: Public
1.19 km
Arbor Glen Public School
Elementary: Public
0.39 km
St Michael Catholic Academy
Elementary: Catholic
1.20 km
Cliffwood Public School
Elementary: Public
0.85 km
North East Year Round Alternative Centre
Secondary: Public
3.06 km
Msgr Fraser College (Northeast)
Secondary: Catholic
1.00 km
Pleasant View Junior High School
Secondary: Public
2.88 km
Georges Vanier Secondary School
Secondary: Public
2.97 km
A Y Jackson Secondary School
Secondary: Public
1.37 km
Dr Norman Bethune Collegiate Institute
Secondary: Public
2.54 km
$
$3,000
- 1 bath
- 3 bed
- 1100 sqft
Main -135 Pineway Boulevard, Toronto, Ontario • M2H 1A9 • Bayview Woods-Steeles
$
$2,980
- 1 bath
- 3 bed
Upper-225 Pineway Boulevard, Toronto, Ontario • M2H 1B5 • Bayview Woods-Steeles













