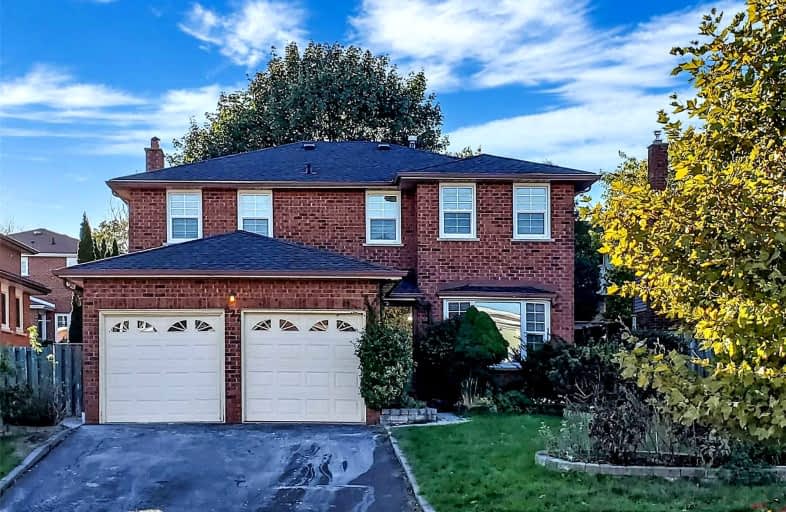
Rosebank Road Public School
Elementary: Public
0.37 km
Fairport Beach Public School
Elementary: Public
1.42 km
West Rouge Junior Public School
Elementary: Public
1.32 km
St Monica Catholic School
Elementary: Catholic
1.87 km
Elizabeth B Phin Public School
Elementary: Public
1.57 km
Fr Fenelon Catholic School
Elementary: Catholic
1.66 km
École secondaire Ronald-Marion
Secondary: Public
7.16 km
West Hill Collegiate Institute
Secondary: Public
6.32 km
Sir Oliver Mowat Collegiate Institute
Secondary: Public
3.20 km
Pine Ridge Secondary School
Secondary: Public
5.67 km
Dunbarton High School
Secondary: Public
1.89 km
St Mary Catholic Secondary School
Secondary: Catholic
3.40 km


