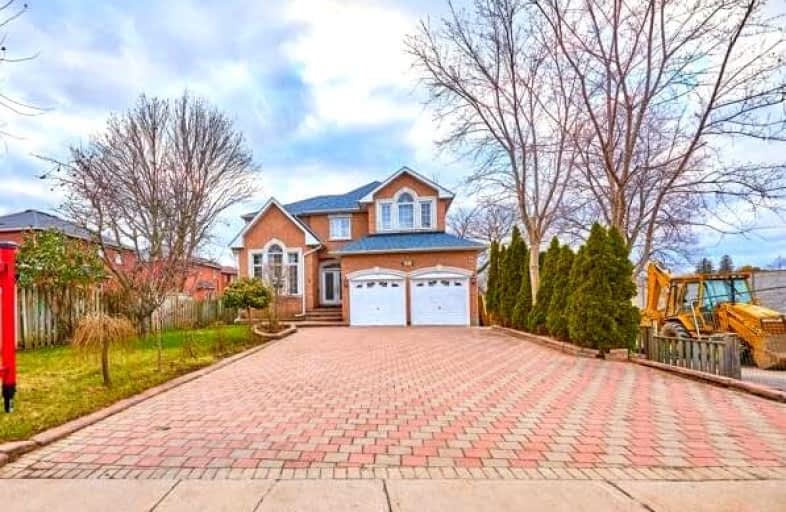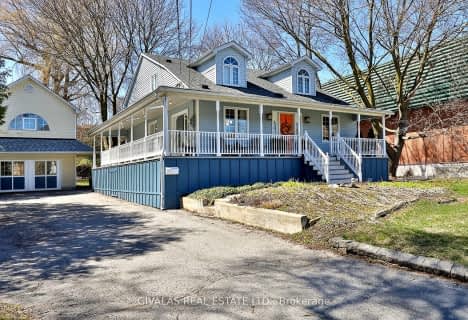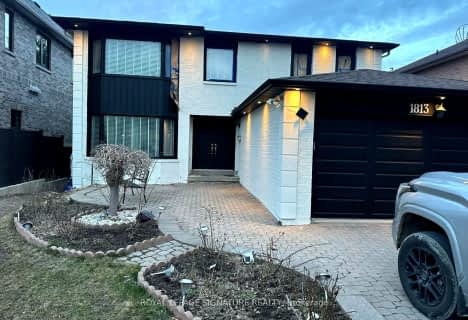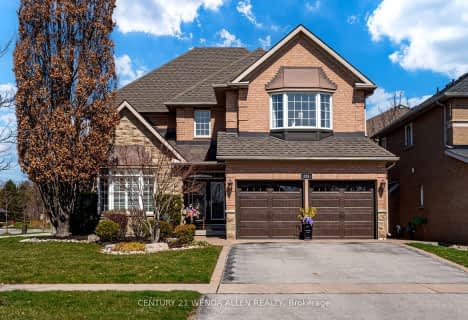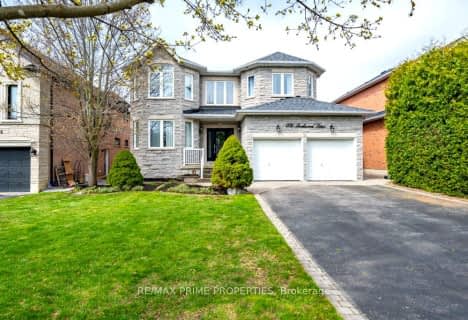
Rosebank Road Public School
Elementary: Public
0.65 km
Fairport Beach Public School
Elementary: Public
1.68 km
West Rouge Junior Public School
Elementary: Public
1.30 km
St Monica Catholic School
Elementary: Catholic
1.38 km
Elizabeth B Phin Public School
Elementary: Public
1.10 km
St Elizabeth Seton Catholic School
Elementary: Catholic
2.23 km
West Hill Collegiate Institute
Secondary: Public
6.06 km
Sir Oliver Mowat Collegiate Institute
Secondary: Public
3.24 km
Pine Ridge Secondary School
Secondary: Public
5.63 km
St John Paul II Catholic Secondary School
Secondary: Catholic
5.94 km
Dunbarton High School
Secondary: Public
1.80 km
St Mary Catholic Secondary School
Secondary: Catholic
3.17 km
