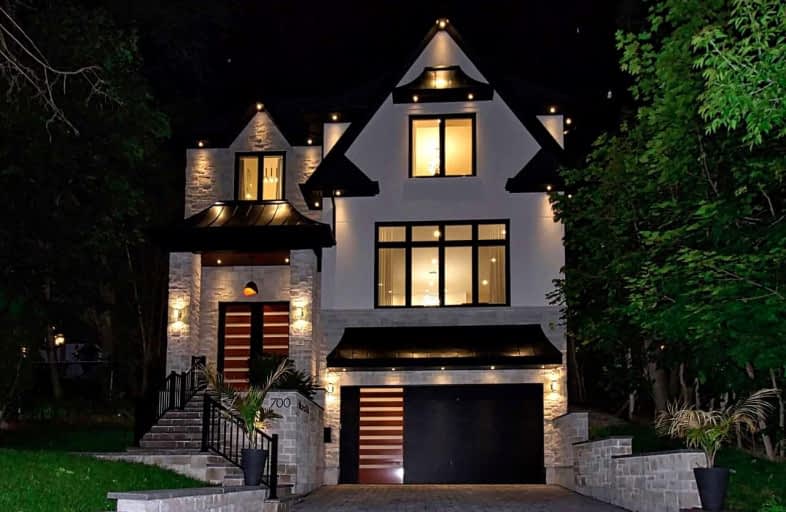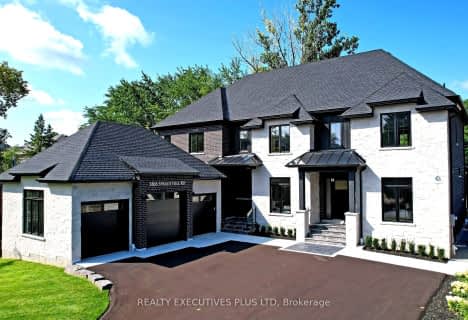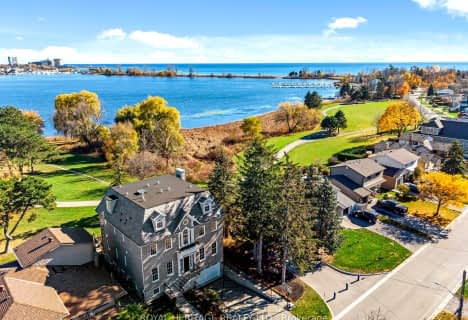
Rosebank Road Public School
Elementary: Public
1.28 km
Fairport Beach Public School
Elementary: Public
0.32 km
Fr Fenelon Catholic School
Elementary: Catholic
0.54 km
Highbush Public School
Elementary: Public
2.37 km
Frenchman's Bay Public School
Elementary: Public
0.47 km
William Dunbar Public School
Elementary: Public
2.87 km
École secondaire Ronald-Marion
Secondary: Public
5.85 km
Sir Oliver Mowat Collegiate Institute
Secondary: Public
4.64 km
Pine Ridge Secondary School
Secondary: Public
4.52 km
Dunbarton High School
Secondary: Public
1.47 km
St Mary Catholic Secondary School
Secondary: Catholic
2.94 km
Pickering High School
Secondary: Public
6.40 km














