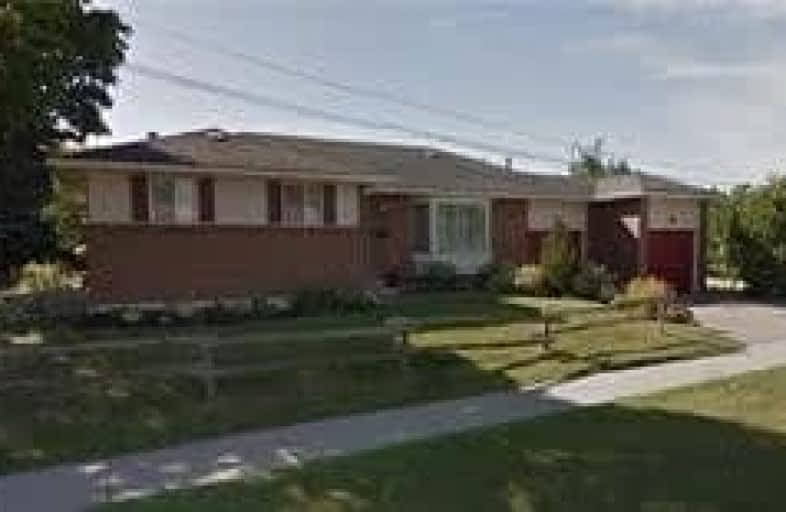Car-Dependent
- Most errands require a car.
25
/100
Some Transit
- Most errands require a car.
47
/100
Somewhat Bikeable
- Most errands require a car.
29
/100

Rosebank Road Public School
Elementary: Public
1.38 km
Fairport Beach Public School
Elementary: Public
0.40 km
Fr Fenelon Catholic School
Elementary: Catholic
0.09 km
Highbush Public School
Elementary: Public
1.82 km
Frenchman's Bay Public School
Elementary: Public
0.64 km
William Dunbar Public School
Elementary: Public
2.35 km
École secondaire Ronald-Marion
Secondary: Public
5.46 km
Sir Oliver Mowat Collegiate Institute
Secondary: Public
4.93 km
Pine Ridge Secondary School
Secondary: Public
4.05 km
Dunbarton High School
Secondary: Public
0.94 km
St Mary Catholic Secondary School
Secondary: Catholic
2.36 km
Pickering High School
Secondary: Public
6.15 km
-
Port Union Village Common Park
105 Bridgend St, Toronto ON M9C 2Y2 4.93km -
Port Union Waterfront Park
305 Port Union Rd (Lake Ontario), Scarborough ON 3.94km -
Bill Hancox Park
101 Bridgeport Dr (Lawrence & Bridgeport), Scarborough ON 5.46km
-
CIBC
376 Kingston Rd (at Rougemont Dr.), Pickering ON L1V 6K4 1.75km -
RBC Royal Bank
955 Westney Rd S (at Monarch), Ajax ON L1S 3K7 7.58km -
TD Bank Financial Group
75 Bayly St W (Bayly and Harwood), Ajax ON L1S 7K7 7.61km
