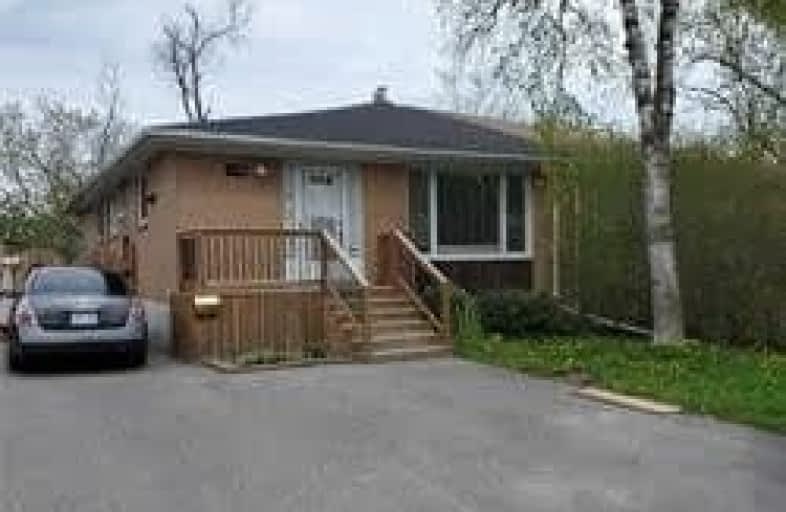
Vaughan Willard Public School
Elementary: Public
2.18 km
Glengrove Public School
Elementary: Public
1.86 km
Bayview Heights Public School
Elementary: Public
0.15 km
Sir John A Macdonald Public School
Elementary: Public
0.71 km
Maple Ridge Public School
Elementary: Public
2.80 km
Frenchman's Bay Public School
Elementary: Public
2.34 km
École secondaire Ronald-Marion
Secondary: Public
3.71 km
Archbishop Denis O'Connor Catholic High School
Secondary: Catholic
5.78 km
Pine Ridge Secondary School
Secondary: Public
3.11 km
Dunbarton High School
Secondary: Public
3.32 km
St Mary Catholic Secondary School
Secondary: Catholic
3.73 km
Pickering High School
Secondary: Public
3.75 km





