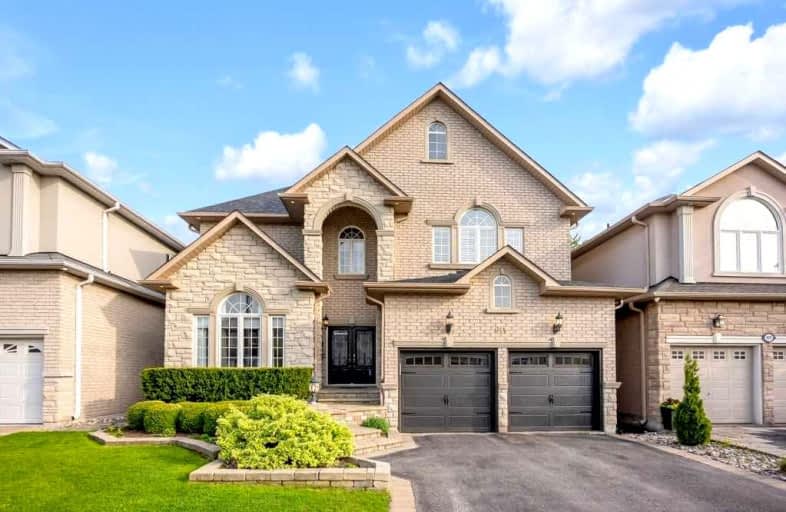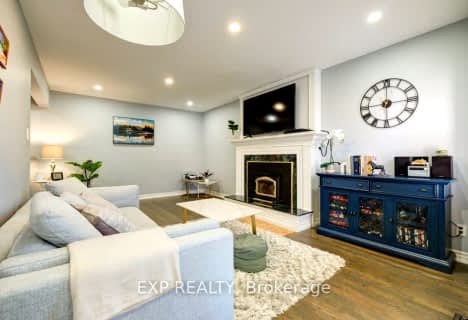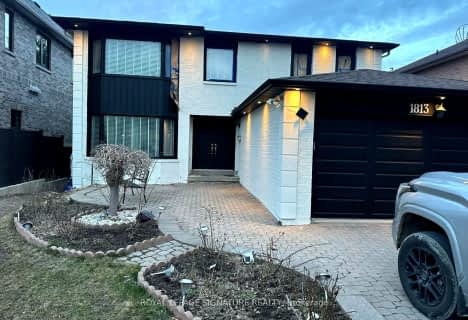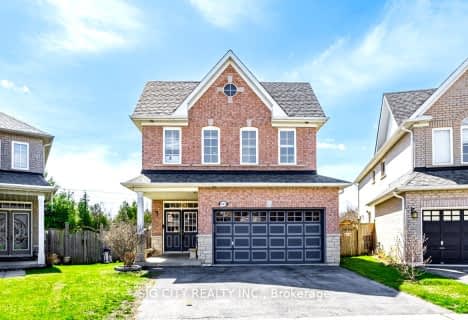
Video Tour

Fairport Beach Public School
Elementary: Public
1.57 km
Vaughan Willard Public School
Elementary: Public
1.26 km
Fr Fenelon Catholic School
Elementary: Catholic
1.25 km
Gandatsetiagon Public School
Elementary: Public
1.45 km
Frenchman's Bay Public School
Elementary: Public
1.46 km
William Dunbar Public School
Elementary: Public
1.18 km
École secondaire Ronald-Marion
Secondary: Public
4.38 km
Sir Oliver Mowat Collegiate Institute
Secondary: Public
6.00 km
Pine Ridge Secondary School
Secondary: Public
2.89 km
Dunbarton High School
Secondary: Public
1.11 km
St Mary Catholic Secondary School
Secondary: Catholic
1.57 km
Pickering High School
Secondary: Public
5.24 km













