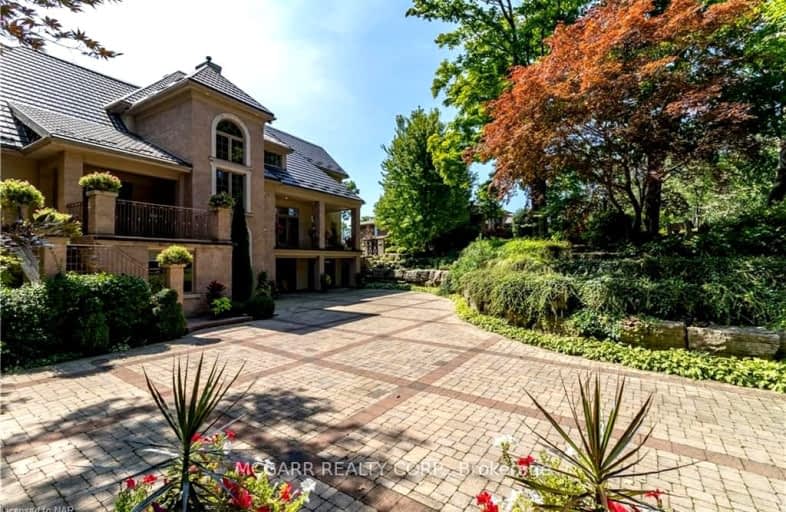

Steele Street Public School
Elementary: PublicOakwood Public School
Elementary: PublicSt Patrick Catholic Elementary School
Elementary: CatholicDeWitt Carter Public School
Elementary: PublicSt John Bosco Catholic Elementary School
Elementary: CatholicMcKay Public School
Elementary: PublicÉcole secondaire Confédération
Secondary: PublicEastdale Secondary School
Secondary: PublicPort Colborne High School
Secondary: PublicCentennial Secondary School
Secondary: PublicLakeshore Catholic High School
Secondary: CatholicNotre Dame College School
Secondary: Catholic-
Don Cherry's Sports Grill
3 Marina Drive, Port Colborne, ON L3K 6C6 1.83km -
The Reeb House Tavern
2481 3 Highway E, Port Colborne, ON L3K 5V3 7.81km -
Trappers Sports Bar
279 King Street, Welland, ON L3B 3J9 12.93km
-
7-Eleven
111 Clarence St W, Port Colborne, ON L3K 3G2 2.41km -
The Pie Guys Bakery & Cafe
148 West Street, Port Colborne, ON L3K 4E1 2.45km -
McDonald's
569 Main Street West, Port Colborne, ON L3K 3W8 3.11km
-
Synergy Fitness
6045 Transit Rd E 49.87km
-
Boggio Pharmacy
200 Catharine St, Port Colborne, ON L3K 4K8 2.37km -
Shoppers Drug Mart
77 Clarence Street, Port Colborne, ON L3K 3G2 2.48km -
Rexall Drug Stores
838 Ontario Road, Welland, ON L3B 5E2 11.86km
-
Dawg's
5 Marina Drive, Port Colborne, ON L3K 6C6 1.98km -
The Garden Houzz
10414 Lakeshore Road West, Port Colborne, ON L3K 5V4 1.95km -
Don Cherry's Sports Grill
3 Marina Drive, Port Colborne, ON L3K 6C6 1.83km
-
Niagara Square Shopping Centre
7555 Montrose Road, Niagara Falls, ON L2H 2E9 25.06km -
Souvenir Mart
5930 Avenue Victoria, Niagara Falls, ON L2G 3L7 29.16km -
Pendale Plaza
210 Glendale Ave, St. Catharines, ON L2T 2K5 29.27km
-
Food Basics
124 Clarence Street, Port Colborne, ON L3K 3G3 2.36km -
FreshCo
835 Ontario Road, Welland, ON L3B 5V6 12.04km -
Girard's No Frills
390 Lincoln Street E, Welland, ON L3B 4N4 13km
-
LCBO
102 Primeway Drive, Welland, ON L3B 0A1 16.45km -
LCBO
7481 Oakwood Drive, Niagara Falls, ON 25.17km -
LCBO
5389 Ferry Street, Niagara Falls, ON L2G 1R9 28.87km
-
7-Eleven
111 Clarence St W, Port Colborne, ON L3K 3G2 2.41km -
Camo Gas Repair
457 Fitch Street, Welland, ON L3C 4W7 13.69km -
Williams Kool Heat
67 River Road, Welland, ON L3B 2R7 13.99km
-
Cineplex Odeon Welland Cinemas
800 Niagara Street, Seaway Mall, Welland, ON L3C 5Z4 16.13km -
Can View Drive-In
1956 Highway 20, Fonthill, ON L0S 1E0 21.76km -
Cineplex Odeon Niagara Square Cinemas
7555 Montrose Road, Niagara Falls, ON L2H 2E9 24.97km
-
Welland Public Libray-Main Branch
50 The Boardwalk, Welland, ON L3B 6J1 13.66km -
Libraries
3763 Main Street, Niagara Falls, ON L2G 6B3 27.64km -
Dunnville Public Library
317 Chestnut Street, Dunnville, ON N1A 2H4 28.05km
-
Welland County General Hospital
65 3rd St, Welland, ON L3B 12.36km -
Bluecross Blueshield of Western New York
257 W Genesee St 31.99km -
Buffalo Psychiatric Center
400 Forest Ave 32.79km
-
HH Knoll Lakeview Park
260 Sugarloaf St, Port Colborne ON L3K 2N7 1.74km -
Seaway Park
Port Colborne ON 2.91km -
Elm Street Dog Park
Port Colborne ON 5.96km
-
TD Bank Financial Group
148 Clarence St, Port Colborne ON L3K 3G5 2.28km -
Desjardins Banking Centre
57 Clarence St, Port Colborne ON L3K 3G1 2.53km -
Desjardins Caisse Populaire Sud-Ouest Ontario
57 Clarence St, Port Colborne ON L3K 3G1 2.53km

