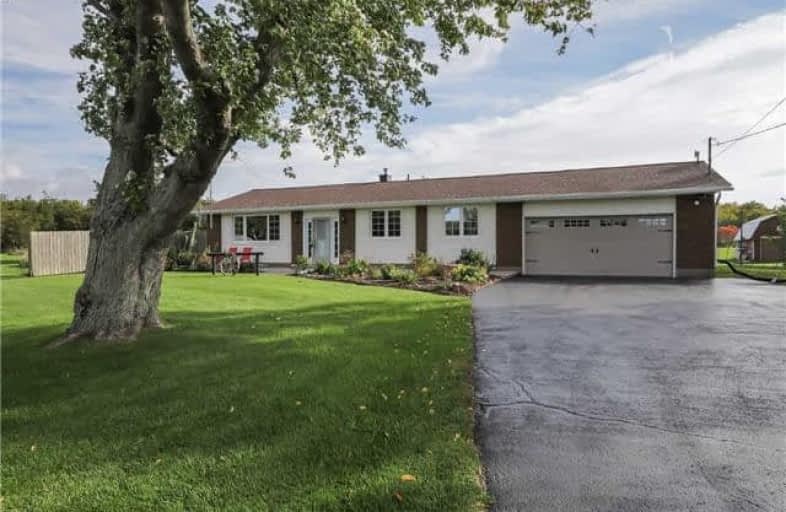
St Elizabeth Catholic Elementary School
Elementary: Catholic
3.86 km
William E Brown Public School
Elementary: Public
4.20 km
Steele Street Public School
Elementary: Public
7.79 km
Oakwood Public School
Elementary: Public
7.67 km
St Patrick Catholic Elementary School
Elementary: Catholic
6.94 km
St John Bosco Catholic Elementary School
Elementary: Catholic
7.58 km
Eastdale Secondary School
Secondary: Public
15.23 km
Port Colborne High School
Secondary: Public
7.94 km
Centennial Secondary School
Secondary: Public
14.76 km
E L Crossley Secondary School
Secondary: Public
17.26 km
Lakeshore Catholic High School
Secondary: Catholic
9.12 km
Notre Dame College School
Secondary: Catholic
15.22 km


