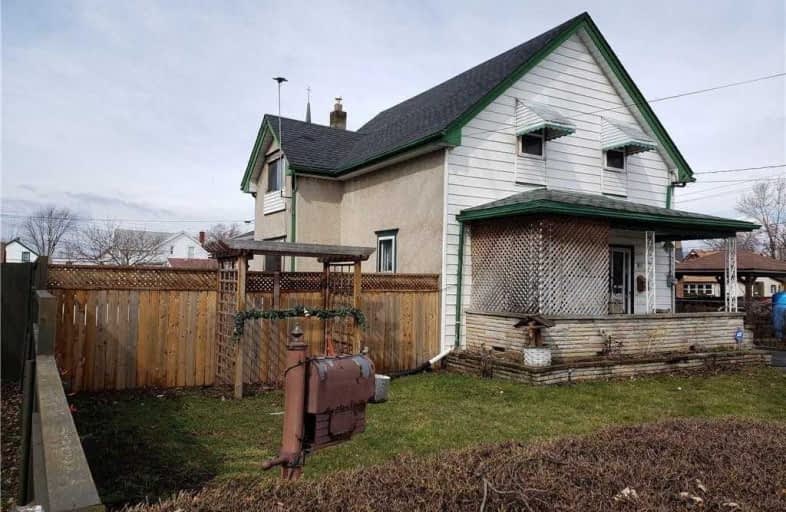
ÉÉC Saint-Joseph
Elementary: Catholic
0.86 km
Steele Street Public School
Elementary: Public
1.41 km
St Therese Catholic Elementary School
Elementary: Catholic
1.30 km
DeWitt Carter Public School
Elementary: Public
0.18 km
St John Bosco Catholic Elementary School
Elementary: Catholic
1.87 km
McKay Public School
Elementary: Public
1.15 km
École secondaire Confédération
Secondary: Public
11.26 km
Eastdale Secondary School
Secondary: Public
11.02 km
Port Colborne High School
Secondary: Public
1.19 km
Centennial Secondary School
Secondary: Public
13.01 km
Lakeshore Catholic High School
Secondary: Catholic
0.81 km
Notre Dame College School
Secondary: Catholic
12.39 km


