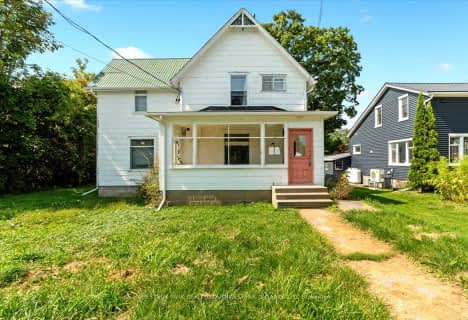
Massassaga-Rednersville Public School
Elementary: PublicÉcole élémentaire catholique L'Envol
Elementary: CatholicKente Public School
Elementary: PublicÉcole élémentaire publique Cité Jeunesse
Elementary: PublicPrince Charles Public School
Elementary: PublicBayside Public School
Elementary: PublicSir James Whitney/Sagonaska Secondary School
Secondary: ProvincialSir James Whitney School for the Deaf
Secondary: ProvincialÉcole secondaire publique Marc-Garneau
Secondary: PublicSt Paul Catholic Secondary School
Secondary: CatholicTrenton High School
Secondary: PublicBayside Secondary School
Secondary: Public- — bath
- — bed
- — sqft
195 County Road 29 Road, Prince Edward County, Ontario • K0K 1T0 • Ameliasburgh


