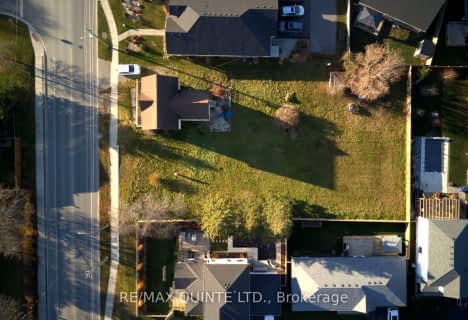
Prince Edward Collegiate Institute Elementary School
Elementary: PublicAthol-South Marysburgh School Public School
Elementary: PublicDeseronto Public School
Elementary: PublicSophiasburgh Central Public School
Elementary: PublicQueen Elizabeth Public School
Elementary: PublicSt Gregory Catholic School
Elementary: CatholicGateway Community Education Centre
Secondary: PublicNicholson Catholic College
Secondary: CatholicPrince Edward Collegiate Institute
Secondary: PublicMoira Secondary School
Secondary: PublicSt Theresa Catholic Secondary School
Secondary: CatholicNapanee District Secondary School
Secondary: Public- 2 bath
- 3 bed
- 700 sqft
33 Diver Belt Drive, Prince Edward County, Ontario • K0K 2T0 • Hallowell
- 2 bath
- 3 bed
- 1100 sqft
42 Talbot Street, Prince Edward County, Ontario • K0K 2T0 • Picton



