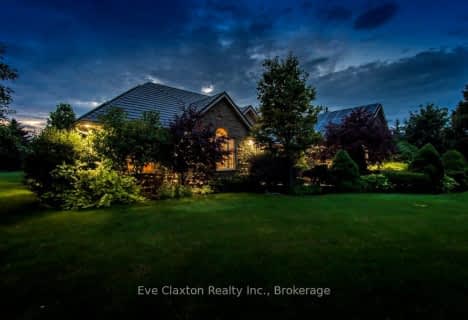
St Paul Catholic School
Elementary: Catholic
3.95 km
Aberfoyle Public School
Elementary: Public
2.32 km
Ecole Arbour Vista Public School
Elementary: Public
6.39 km
Sir Isaac Brock Public School
Elementary: Public
4.51 km
St Ignatius of Loyola Catholic School
Elementary: Catholic
4.01 km
Westminster Woods Public School
Elementary: Public
3.48 km
Day School -Wellington Centre For ContEd
Secondary: Public
4.77 km
St John Bosco Catholic School
Secondary: Catholic
10.31 km
College Heights Secondary School
Secondary: Public
9.07 km
Bishop Macdonell Catholic Secondary School
Secondary: Catholic
4.24 km
St James Catholic School
Secondary: Catholic
10.38 km
Centennial Collegiate and Vocational Institute
Secondary: Public
8.96 km


