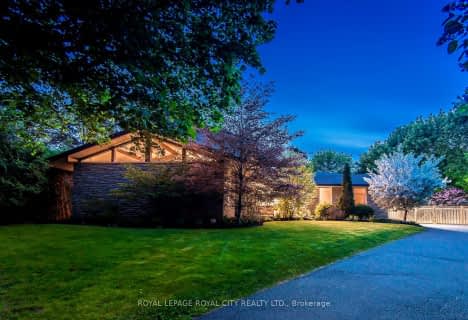
Priory Park Public School
Elementary: Public
1.08 km
ÉÉC Saint-René-Goupil
Elementary: Catholic
1.28 km
Mary Phelan Catholic School
Elementary: Catholic
1.22 km
Fred A Hamilton Public School
Elementary: Public
0.15 km
St Michael Catholic School
Elementary: Catholic
0.88 km
Jean Little Public School
Elementary: Public
0.70 km
Day School -Wellington Centre For ContEd
Secondary: Public
2.83 km
St John Bosco Catholic School
Secondary: Catholic
3.54 km
College Heights Secondary School
Secondary: Public
1.57 km
Bishop Macdonell Catholic Secondary School
Secondary: Catholic
3.61 km
Guelph Collegiate and Vocational Institute
Secondary: Public
3.82 km
Centennial Collegiate and Vocational Institute
Secondary: Public
1.49 km



