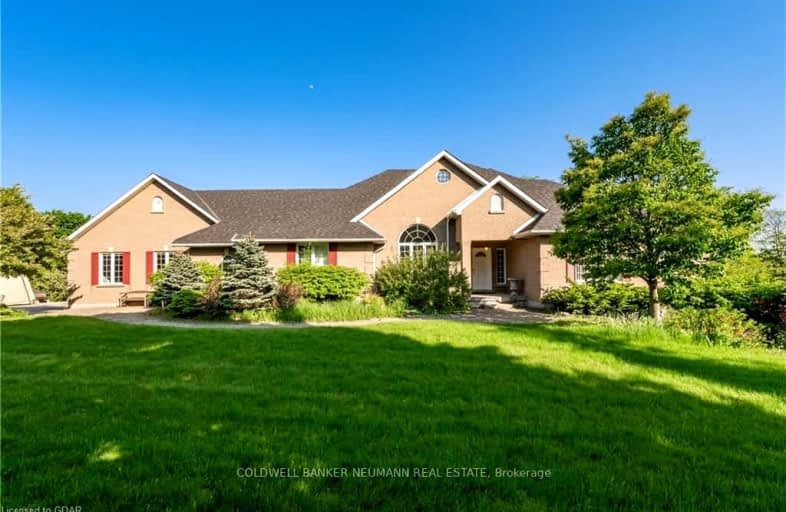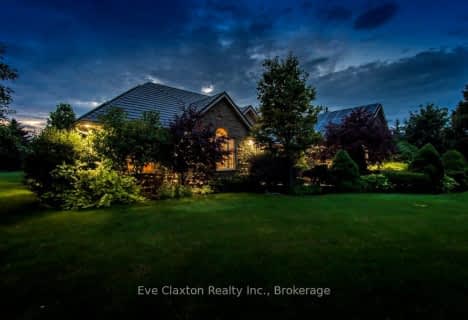Car-Dependent
- Almost all errands require a car.
0
/100
Somewhat Bikeable
- Almost all errands require a car.
14
/100

St Paul Catholic School
Elementary: Catholic
3.97 km
Aberfoyle Public School
Elementary: Public
1.25 km
Rickson Ridge Public School
Elementary: Public
5.83 km
Sir Isaac Brock Public School
Elementary: Public
4.87 km
St Ignatius of Loyola Catholic School
Elementary: Catholic
4.38 km
Westminster Woods Public School
Elementary: Public
3.68 km
Day School -Wellington Centre For ContEd
Secondary: Public
4.71 km
St John Bosco Catholic School
Secondary: Catholic
10.30 km
College Heights Secondary School
Secondary: Public
8.72 km
Bishop Macdonell Catholic Secondary School
Secondary: Catholic
3.60 km
St James Catholic School
Secondary: Catholic
10.71 km
Centennial Collegiate and Vocational Institute
Secondary: Public
8.65 km
-
Orin Reid Park
ON 3.76km -
Hanlon Dog Park
Guelph ON 6.62km -
University Village Park
Guelph ON 7.48km
-
Scotiabank
15 Clair Rd W, Guelph ON N1L 0A6 3.47km -
CIBC
715 Wellington St W, Guelph ON N1H 8L8 10.17km -
TD Canada Trust ATM
34 Wyndham St N, Guelph ON N1H 4E5 10.32km




