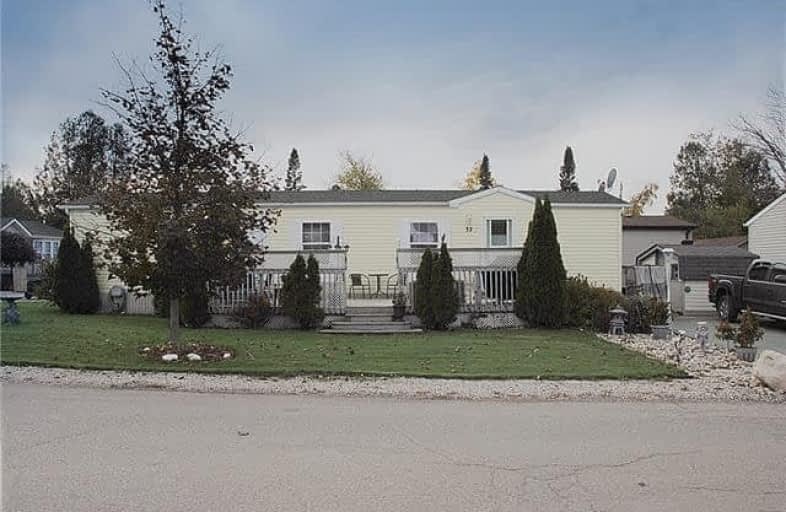
St Paul Catholic School
Elementary: Catholic
4.92 km
Aberfoyle Public School
Elementary: Public
1.16 km
Rickson Ridge Public School
Elementary: Public
6.91 km
Sir Isaac Brock Public School
Elementary: Public
5.67 km
St Ignatius of Loyola Catholic School
Elementary: Catholic
5.16 km
Westminster Woods Public School
Elementary: Public
4.55 km
Day School -Wellington Centre For ContEd
Secondary: Public
5.71 km
St John Bosco Catholic School
Secondary: Catholic
11.32 km
College Heights Secondary School
Secondary: Public
9.86 km
Bishop Macdonell Catholic Secondary School
Secondary: Catholic
4.79 km
St James Catholic School
Secondary: Catholic
11.56 km
Centennial Collegiate and Vocational Institute
Secondary: Public
9.78 km


