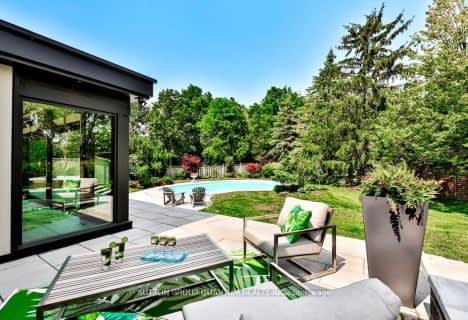
Millgrove Public School
Elementary: Public
9.87 km
Flamborough Centre School
Elementary: Public
9.10 km
Our Lady of Mount Carmel Catholic Elementary School
Elementary: Catholic
1.98 km
Kilbride Public School
Elementary: Public
6.11 km
Balaclava Public School
Elementary: Public
1.83 km
Guardian Angels Catholic Elementary School
Elementary: Catholic
11.29 km
E C Drury/Trillium Demonstration School
Secondary: Provincial
15.55 km
Gary Allan High School - Milton
Secondary: Public
15.61 km
Milton District High School
Secondary: Public
14.97 km
Dundas Valley Secondary School
Secondary: Public
17.94 km
Jean Vanier Catholic Secondary School
Secondary: Catholic
14.61 km
Waterdown District High School
Secondary: Public
12.28 km
$
$1,895,000
- 3 bath
- 3 bed
- 3000 sqft
331 Mountsberg Road, Hamilton, Ontario • L0P 1B0 • Rural Flamborough












