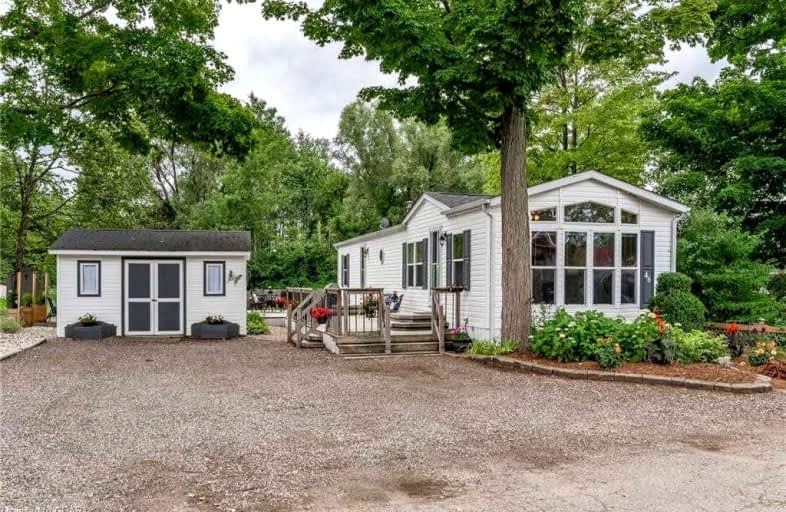
St Paul Catholic School
Elementary: Catholic
5.04 km
Aberfoyle Public School
Elementary: Public
0.87 km
Rickson Ridge Public School
Elementary: Public
6.98 km
Sir Isaac Brock Public School
Elementary: Public
5.83 km
St Ignatius of Loyola Catholic School
Elementary: Catholic
5.32 km
Westminster Woods Public School
Elementary: Public
4.68 km
Day School -Wellington Centre For ContEd
Secondary: Public
5.81 km
St John Bosco Catholic School
Secondary: Catholic
11.42 km
College Heights Secondary School
Secondary: Public
9.90 km
Bishop Macdonell Catholic Secondary School
Secondary: Catholic
4.80 km
St James Catholic School
Secondary: Catholic
11.71 km
Centennial Collegiate and Vocational Institute
Secondary: Public
9.83 km




