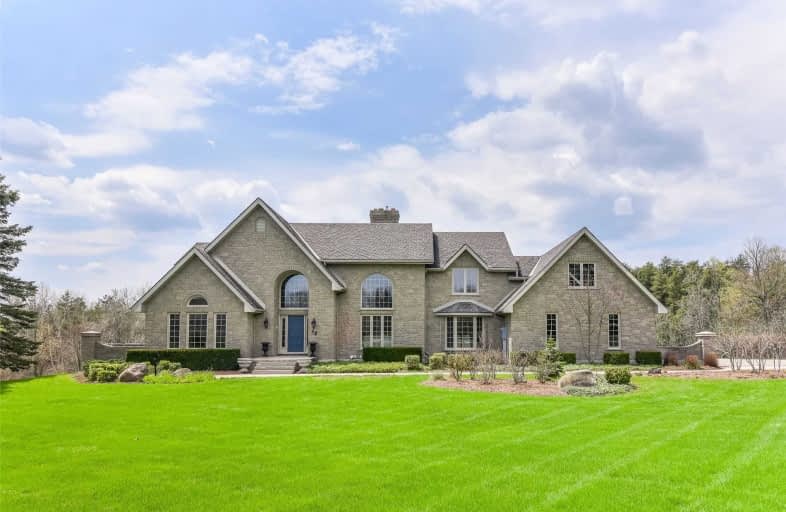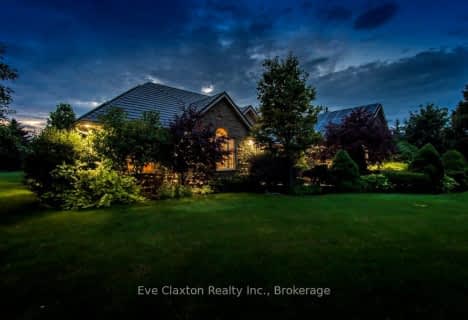
St Paul Catholic School
Elementary: Catholic
3.97 km
Aberfoyle Public School
Elementary: Public
1.92 km
Rickson Ridge Public School
Elementary: Public
5.43 km
Sir Isaac Brock Public School
Elementary: Public
5.09 km
St Ignatius of Loyola Catholic School
Elementary: Catholic
4.66 km
Westminster Woods Public School
Elementary: Public
3.90 km
Day School -Wellington Centre For ContEd
Secondary: Public
4.54 km
St John Bosco Catholic School
Secondary: Catholic
9.93 km
College Heights Secondary School
Secondary: Public
8.06 km
Bishop Macdonell Catholic Secondary School
Secondary: Catholic
2.97 km
St James Catholic School
Secondary: Catholic
10.65 km
Centennial Collegiate and Vocational Institute
Secondary: Public
8.03 km



