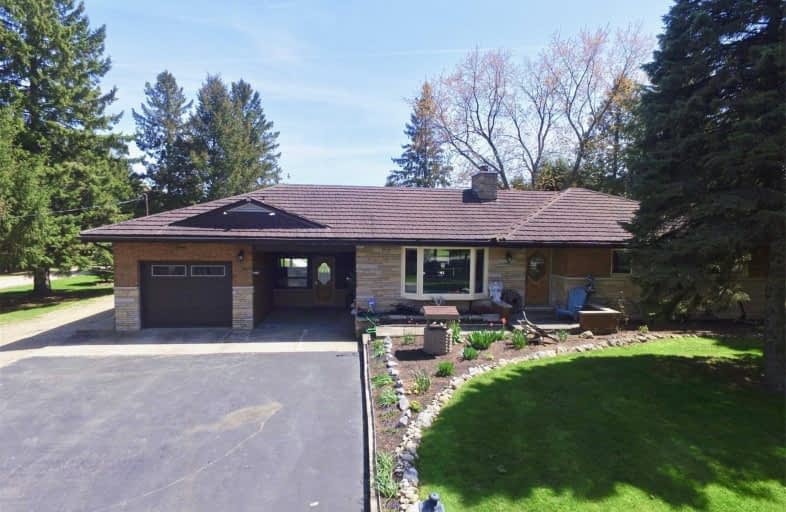
Hillcrest Public School
Elementary: Public
2.24 km
St Gabriel Catholic Elementary School
Elementary: Catholic
2.42 km
St Elizabeth Catholic Elementary School
Elementary: Catholic
3.01 km
Our Lady of Fatima Catholic Elementary School
Elementary: Catholic
2.46 km
Woodland Park Public School
Elementary: Public
2.76 km
Silverheights Public School
Elementary: Public
2.57 km
College Heights Secondary School
Secondary: Public
8.08 km
Galt Collegiate and Vocational Institute
Secondary: Public
9.67 km
Jacob Hespeler Secondary School
Secondary: Public
4.59 km
Guelph Collegiate and Vocational Institute
Secondary: Public
10.23 km
Centennial Collegiate and Vocational Institute
Secondary: Public
8.31 km
St Benedict Catholic Secondary School
Secondary: Catholic
6.84 km







