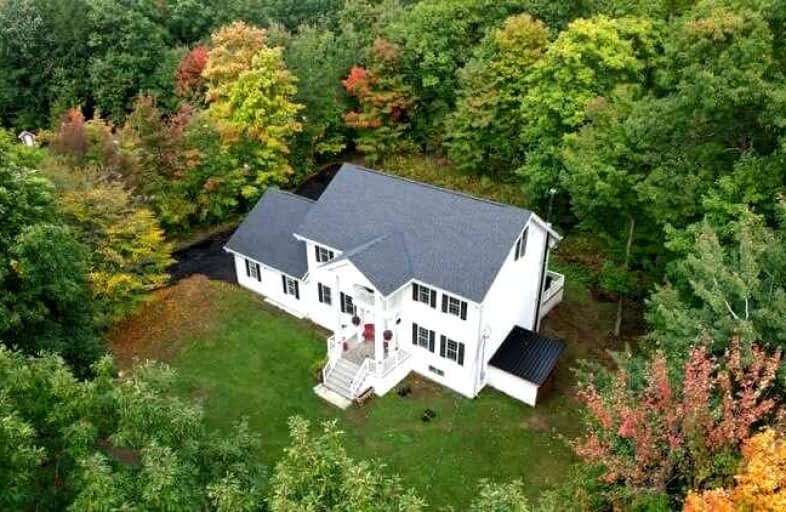
Rockland Intermediate School
Elementary: Public
12.77 km
École intermédiaire catholique - Pavillon Rockland
Elementary: Catholic
12.29 km
St Patrick Catholic Elementary School
Elementary: Catholic
12.40 km
Rockland Public School
Elementary: Public
12.57 km
École élémentaire publique Carrefour Jeunesse
Elementary: Public
12.66 km
École élémentaire catholique Sainte-Trinité
Elementary: Catholic
12.37 km
Prescott-Russell Eastern Ontario
Secondary: Public
12.57 km
Rockland District High School
Secondary: Public
12.77 km
École secondaire catholique L'Escale
Secondary: Catholic
12.21 km
École secondaire publique Gisèle-Lalonde
Secondary: Public
19.20 km
École secondaire catholique Béatrice-Desloges
Secondary: Catholic
19.51 km
St Peter High School
Secondary: Catholic
19.34 km


