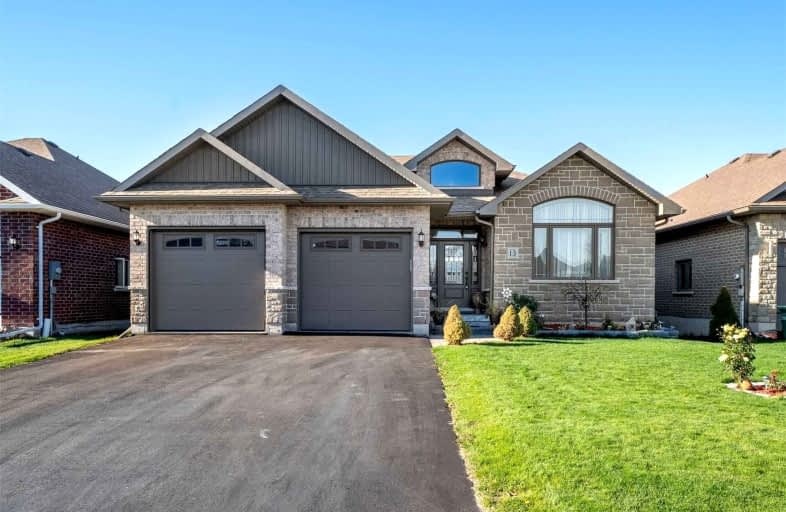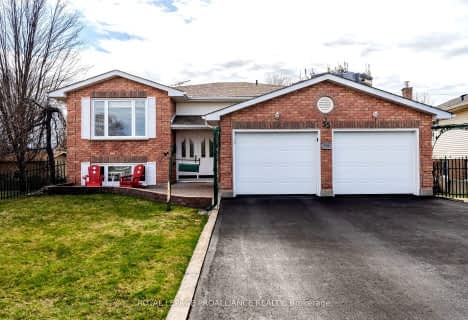
Trent River Public School
Elementary: Public
2.99 km
North Trenton Public School
Elementary: Public
2.71 km
St Paul Catholic Elementary School
Elementary: Catholic
0.97 km
St Peter Catholic School
Elementary: Catholic
1.92 km
Prince Charles Public School
Elementary: Public
1.23 km
Murray Centennial Public School
Elementary: Public
2.22 km
Sir James Whitney School for the Deaf
Secondary: Provincial
16.67 km
École secondaire publique Marc-Garneau
Secondary: Public
4.36 km
St Paul Catholic Secondary School
Secondary: Catholic
0.96 km
Trenton High School
Secondary: Public
1.22 km
Bayside Secondary School
Secondary: Public
10.24 km
East Northumberland Secondary School
Secondary: Public
11.96 km
$
$939,000
- 3 bath
- 4 bed
- 1500 sqft
11 Crews Crescent West, Quinte West, Ontario • K8V 0G4 • Quinte West














