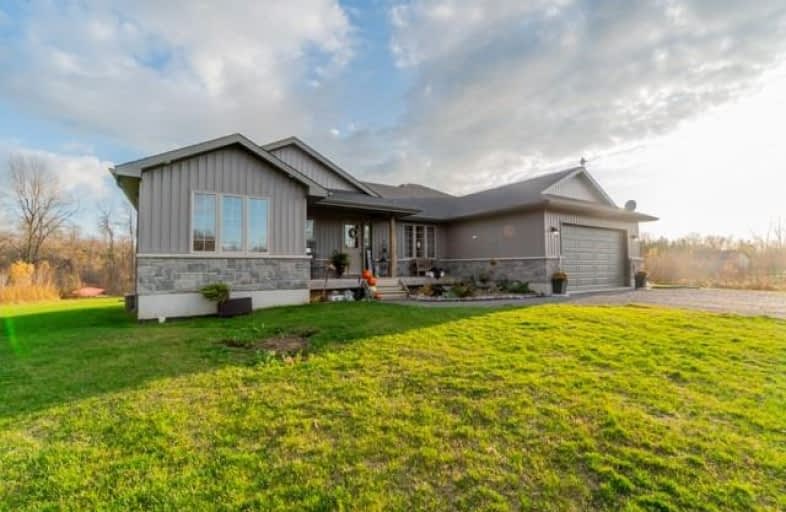
North Trenton Public School
Elementary: Public
12.70 km
Sacred Heart Catholic School
Elementary: Catholic
6.20 km
V P Carswell Public School
Elementary: Public
11.82 km
Stockdale Public School
Elementary: Public
2.56 km
Frankford Public School
Elementary: Public
2.68 km
Stirling Public School
Elementary: Public
9.44 km
École secondaire publique Marc-Garneau
Secondary: Public
13.23 km
St Paul Catholic Secondary School
Secondary: Catholic
14.48 km
Campbellford District High School
Secondary: Public
16.67 km
Trenton High School
Secondary: Public
14.21 km
Bayside Secondary School
Secondary: Public
15.66 km
East Northumberland Secondary School
Secondary: Public
21.78 km


