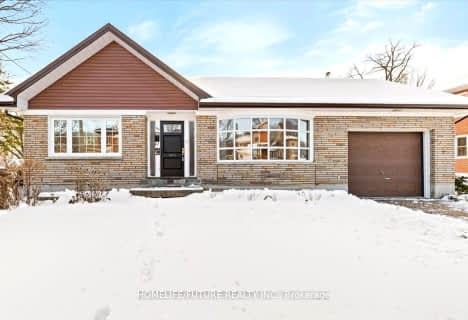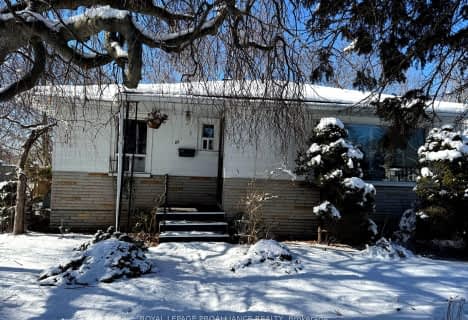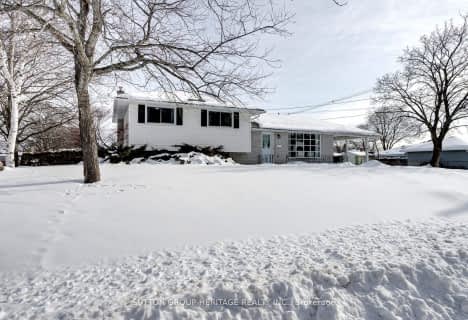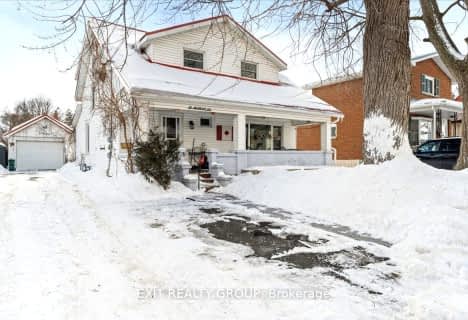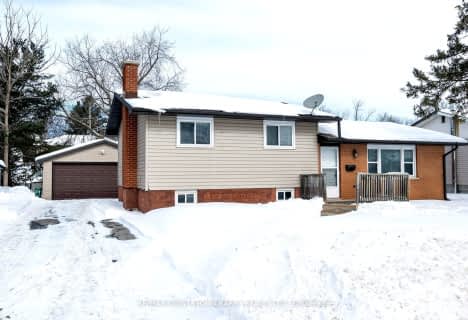Somewhat Walkable
- Some errands can be accomplished on foot.
Somewhat Bikeable
- Most errands require a car.

Trent River Public School
Elementary: PublicNorth Trenton Public School
Elementary: PublicSt Paul Catholic Elementary School
Elementary: CatholicSt Peter Catholic School
Elementary: CatholicPrince Charles Public School
Elementary: PublicMurray Centennial Public School
Elementary: PublicSir James Whitney School for the Deaf
Secondary: ProvincialÉcole secondaire publique Marc-Garneau
Secondary: PublicSt Paul Catholic Secondary School
Secondary: CatholicTrenton High School
Secondary: PublicBayside Secondary School
Secondary: PublicEast Northumberland Secondary School
Secondary: Public-
Kinsmen Dog Park
Dufferin St, Quinte West ON 0.87km -
Fraser Park
Trenton ON 1.43km -
Fraser Park Christmas Village
Fraser Park Dr, Trenton ON 1.51km
-
HSBC ATM
17538A Hwy 2, Trenton ON K8V 0A7 0.45km -
Kawartha Credit Union
107 Dundas St W, Trenton ON K8V 3P4 1.27km -
BMO Bank of Montreal
153 Quinte St, Trenton ON K8V 3S8 1.32km
- 2 bath
- 3 bed
- 1100 sqft
14 Hollandale Avenue, Quinte West, Ontario • K8V 2C4 • Quinte West


