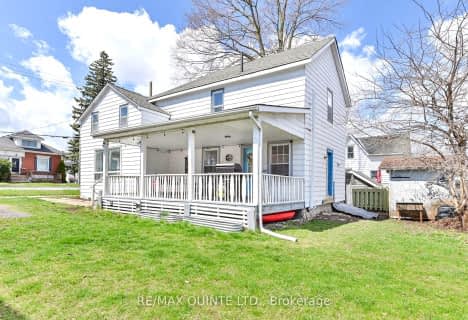
Trent River Public School
Elementary: Public
1.39 km
École élémentaire publique Marc-Garneau
Elementary: Public
1.65 km
V P Carswell Public School
Elementary: Public
0.09 km
St Peter Catholic School
Elementary: Catholic
2.48 km
École élémentaire publique Cité Jeunesse
Elementary: Public
1.71 km
St Mary Catholic School
Elementary: Catholic
1.55 km
Sir James Whitney/Sagonaska Secondary School
Secondary: Provincial
13.80 km
Sir James Whitney School for the Deaf
Secondary: Provincial
13.80 km
École secondaire publique Marc-Garneau
Secondary: Public
1.73 km
St Paul Catholic Secondary School
Secondary: Catholic
3.68 km
Trenton High School
Secondary: Public
3.14 km
Bayside Secondary School
Secondary: Public
7.63 km







