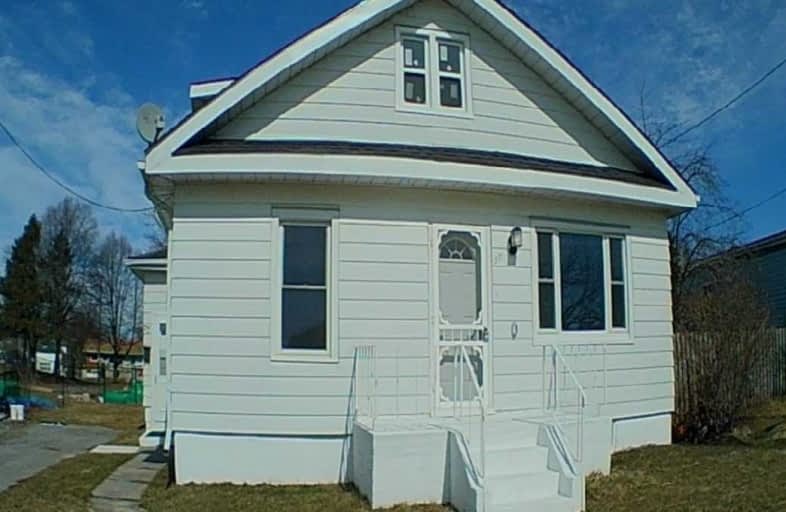
Trent River Public School
Elementary: Public
0.56 km
North Trenton Public School
Elementary: Public
1.25 km
V P Carswell Public School
Elementary: Public
1.27 km
St Peter Catholic School
Elementary: Catholic
1.32 km
Prince Charles Public School
Elementary: Public
2.14 km
St Mary Catholic School
Elementary: Catholic
1.22 km
Sir James Whitney School for the Deaf
Secondary: Provincial
14.70 km
École secondaire publique Marc-Garneau
Secondary: Public
2.12 km
St Paul Catholic Secondary School
Secondary: Catholic
2.39 km
Trenton High School
Secondary: Public
1.85 km
Bayside Secondary School
Secondary: Public
8.40 km
East Northumberland Secondary School
Secondary: Public
14.14 km


