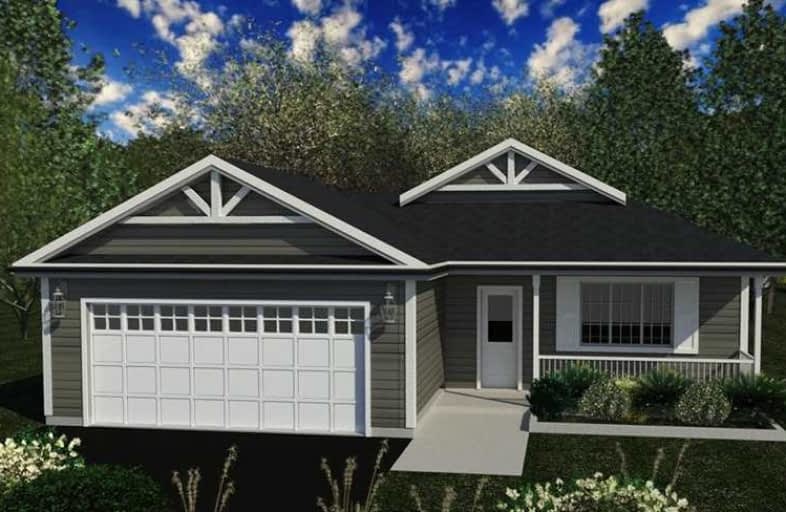
Foley Catholic School
Elementary: Catholic
6.32 km
Thorah Central Public School
Elementary: Public
19.53 km
Beaverton Public School
Elementary: Public
19.00 km
Brechin Public School
Elementary: Public
6.24 km
Rama Central Public School
Elementary: Public
15.48 km
Uptergrove Public School
Elementary: Public
7.88 km
Orillia Campus
Secondary: Public
17.05 km
Brock High School
Secondary: Public
30.59 km
Sutton District High School
Secondary: Public
35.45 km
Patrick Fogarty Secondary School
Secondary: Catholic
18.25 km
Twin Lakes Secondary School
Secondary: Public
18.22 km
Orillia Secondary School
Secondary: Public
18.27 km
